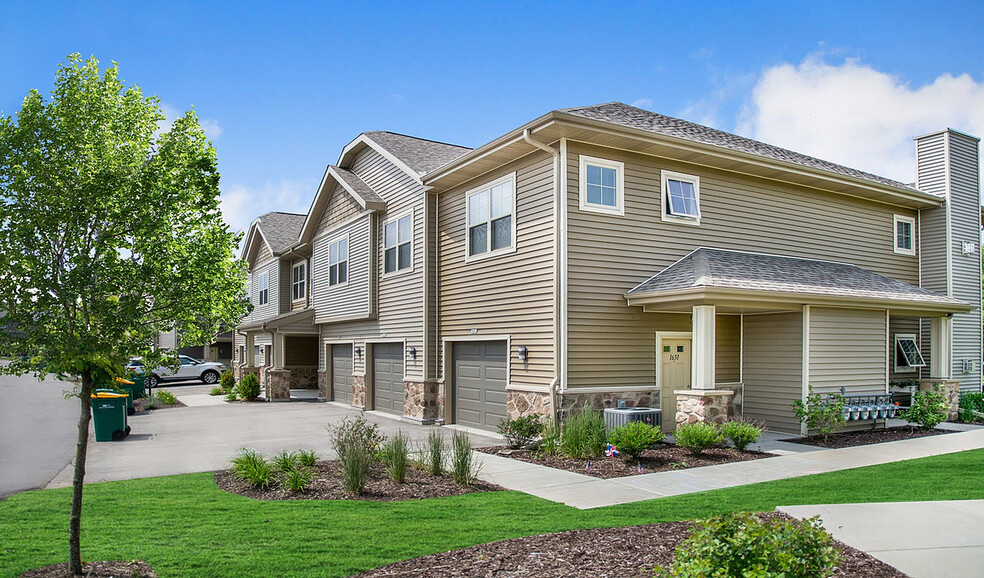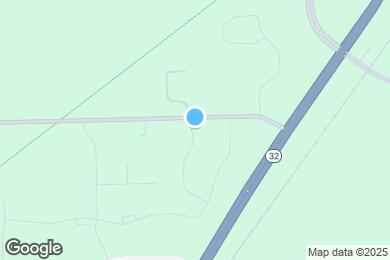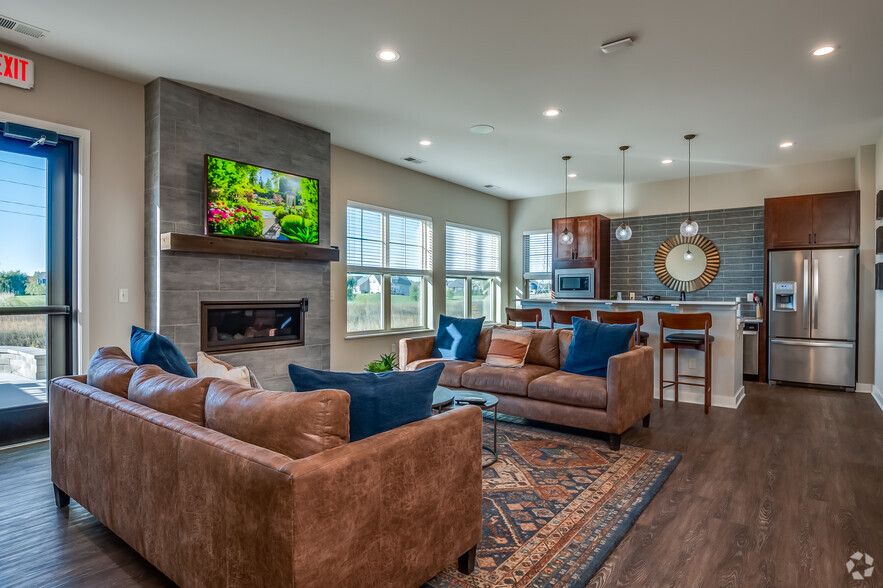1 / 35
35 Images
3D Tours
**LEASING SPECIAL:
APPLY NOW AND SAVE UP TO 1-MONTH FREE ON SELECT TOWNHOMES!**
Monthly Rent $1,555 - $6,520
Beds 1 - 3
Baths 1 - 2
C
$1,710 – $4,310
1 bed , 1 bath , 1,058 – 1,074 Sq Ft
8-1612
8-16...
$1,710
1,058
3-2354
3-23...
$1,750
1,074
6-1623
6-16...
$1,710
1,058
14-2307
14-2...
$1,750
1,074
Show More Results (1)
D
$1,950 – $5,815
2 beds , 2 baths , 1,340 – 1,378 Sq Ft
9-1626
9-16...
$1,950
1,340
4-2416
4-24...
$1,990
1,378
2-1687
2-16...
$1,995
1,340
12-1692
12-1...
$1,995
1,340
4-2418
4-24...
$2,035
1,378
Show More Results (2)
E
$2,070 – $5,890
2 beds , 2 baths , 1,249 – 1,262 Sq Ft
16-2209
16-2...
$2,110
1,262
1-1697
1-16...
$2,070
1,249
19-1879
19-1...
$2,110
1,262
11-1670
11-1...
$2,070
1,249
12-1690
12-1...
$2,070
1,249
Show More Results (2)
F
$2,490 – $6,520
3 beds , 2 baths , 1,642 – 1,681 Sq Ft
1-2252
1-22...
$2,490
1,681
19-1877
19-1...
$2,665
1,681
21-1958
21-1...
$2,665
1,681
A2
$1,555 – $3,290
1 bed , 1 bath , 960 Sq Ft , Not Available
B
$1,620 – $1,690
1 bed , 1 bath , 1,058 Sq Ft , Not Available
A
$1,675 – $1,710
1 bed , 1 bath , 801 Sq Ft , Not Available
Show Unavailable Floor Plans (3)
Hide Unavailable Floor Plans
C
$1,710 – $4,310
1 bed , 1 bath , 1,058 – 1,074 Sq Ft
8-1612
8-16...
$1,710
1,058
3-2354
3-23...
$1,750
1,074
6-1623
6-16...
$1,710
1,058
14-2307
14-2...
$1,750
1,074
Show More Results (1)
A2
$1,555 – $3,290
1 bed , 1 bath , 960 Sq Ft , Not Available
B
$1,620 – $1,690
1 bed , 1 bath , 1,058 Sq Ft , Not Available
A
$1,675 – $1,710
1 bed , 1 bath , 801 Sq Ft , Not Available
Show Unavailable Floor Plans (3)
Hide Unavailable Floor Plans
D
$1,950 – $5,815
2 beds , 2 baths , 1,340 – 1,378 Sq Ft
9-1626
9-16...
$1,950
1,340
4-2416
4-24...
$1,990
1,378
2-1687
2-16...
$1,995
1,340
12-1692
12-1...
$1,995
1,340
4-2418
4-24...
$2,035
1,378
Show More Results (2)
E
$2,070 – $5,890
2 beds , 2 baths , 1,249 – 1,262 Sq Ft
16-2209
16-2...
$2,110
1,262
1-1697
1-16...
$2,070
1,249
19-1879
19-1...
$2,110
1,262
11-1670
11-1...
$2,070
1,249
12-1690
12-1...
$2,070
1,249
Show More Results (2)
F
$2,490 – $6,520
3 beds , 2 baths , 1,642 – 1,681 Sq Ft
1-2252
1-22...
$2,490
1,681
19-1877
19-1...
$2,665
1,681
21-1958
21-1...
$2,665
1,681
Note: Based on community-supplied data and independent market research. Subject to change without notice.
Lease Terms
3 months, 4 months, 5 months, 6 months, 7 months, 8 months, 9 months, 10 months, 11 months, 12 months, 13 months, 14 months, 15 months, 16 months, 17 months, 18 months
Expenses
Recurring
$40
Cat Rent:
$40
Dog Rent:
One-Time
$200
Admin Fee:
$25
Application Fee:
$250
Cat Fee:
$250
Dog Fee:
High Bluff Townhomes Rent Calculator
Print Email
Print Email
Pets
No Dogs
1 Dog
2 Dogs
3 Dogs
4 Dogs
5 Dogs
No Cats
1 Cat
2 Cats
3 Cats
4 Cats
5 Cats
No Birds
1 Bird
2 Birds
3 Birds
4 Birds
5 Birds
No Fish
1 Fish
2 Fish
3 Fish
4 Fish
5 Fish
No Reptiles
1 Reptile
2 Reptiles
3 Reptiles
4 Reptiles
5 Reptiles
No Other
1 Other
2 Other
3 Other
4 Other
5 Other
Expenses
1 Applicant
2 Applicants
3 Applicants
4 Applicants
5 Applicants
6 Applicants
No Vehicles
1 Vehicle
2 Vehicles
3 Vehicles
4 Vehicles
5 Vehicles
Vehicle Parking
Only Age 18+
Note: Based on community-supplied data and independent market research. Subject to change without notice.
Monthly Expenses
* - Based on 12 month lease
About High Bluff Townhomes
High Bluff Townhomes offers beautiful, private entry townhomes in Grafton, Wisconsin. We provide a range of amenities for our residents, including a swimming pool, fitness center, clubhouse, pet spa, and grill center, surrounded by ample green space. Conveniently located minutes from Port Washington and Lake Michigan, and five miles from downtown Grafton, so you can enjoy the best of both communities!
High Bluff Townhomes is located in
Grafton , Wisconsin
in the 53024 zip code.
This townhomes community was built in 2016 and has 2 stories with 202 units.
Special Features
Garbage Disposals
Hard Surface Flooring & Carpeted Bedrooms
Individual Climate Control
Open Concept Upscale Kitchens
Full Size Washer and Dryer
Attached Garage
Outdoor Grilling Station
Dog Spa
Cable and Internet Ready
Clubhouse for hosting community and private resident events
Gas Fireplaces (in select homes)
Walk-In Showers (in select homes)
Outdoor Fire Pit
Trash included for every Townhome
Floorplan Amenities
Washer/Dryer
Washer/Dryer Hookup
Air Conditioning
Vaulted Ceiling
Walk-In Closets
Patio
Pet Policy
Dogs and Cats Allowed
$40 Monthly Pet Rent
$250 Fee
2 Pet Limit
Universities
Drive:
14 min
9.4 mi
Drive:
18 min
11.9 mi
Drive:
24 min
17.0 mi
Parks & Recreation
Sauk Creek Nature Preserve
Drive:
5 min
2.8 mi
Lion's Den Gorge Nature Preserve
Drive:
7 min
3.3 mi
Port Washington Light Station
Drive:
6 min
3.3 mi
Kurtz Woods Natural Area
Drive:
10 min
4.1 mi
Bratt Woods
Drive:
9 min
4.3 mi
Shopping Centers & Malls
Walk:
5 min
0.3 mi
Drive:
4 min
2.1 mi
Drive:
5 min
2.8 mi
Schools
Attendance Zone
Nearby
Property Identified
Thomas Jefferson Middle
Grades 5-8
717 Students
(262) 268-6100
Saukville Elementary
Grades PK-4
335 Students
(262) 268-5900
Dunwiddie Elementary
Grades PK-4
351 Students
(262) 268-5700
Port Washington High
Grades 9-12
814 Students
(262) 268-5500
Covered Bridge Christian School
Grades PK-12
(262) 377-1880
Our Savior Lutheran School
Grades PK-8
70 Students
(262) 377-7780
Ozaukee Christian School
Grades PK-8
56 Students
(262) 284-6980
School data provided by GreatSchools
Grafton, WI
Schools
Restaurants
Groceries
Coffee
Banks
Shops
Fitness
Walk Score® measures the walkability of any address. Transit Score® measures access to public transit. Bike Score® measures the bikeability of any address.
Learn How It Works Detailed Scores
Other Available Apartments
Popular Searches
Grafton Apartments for Rent in Your Budget


