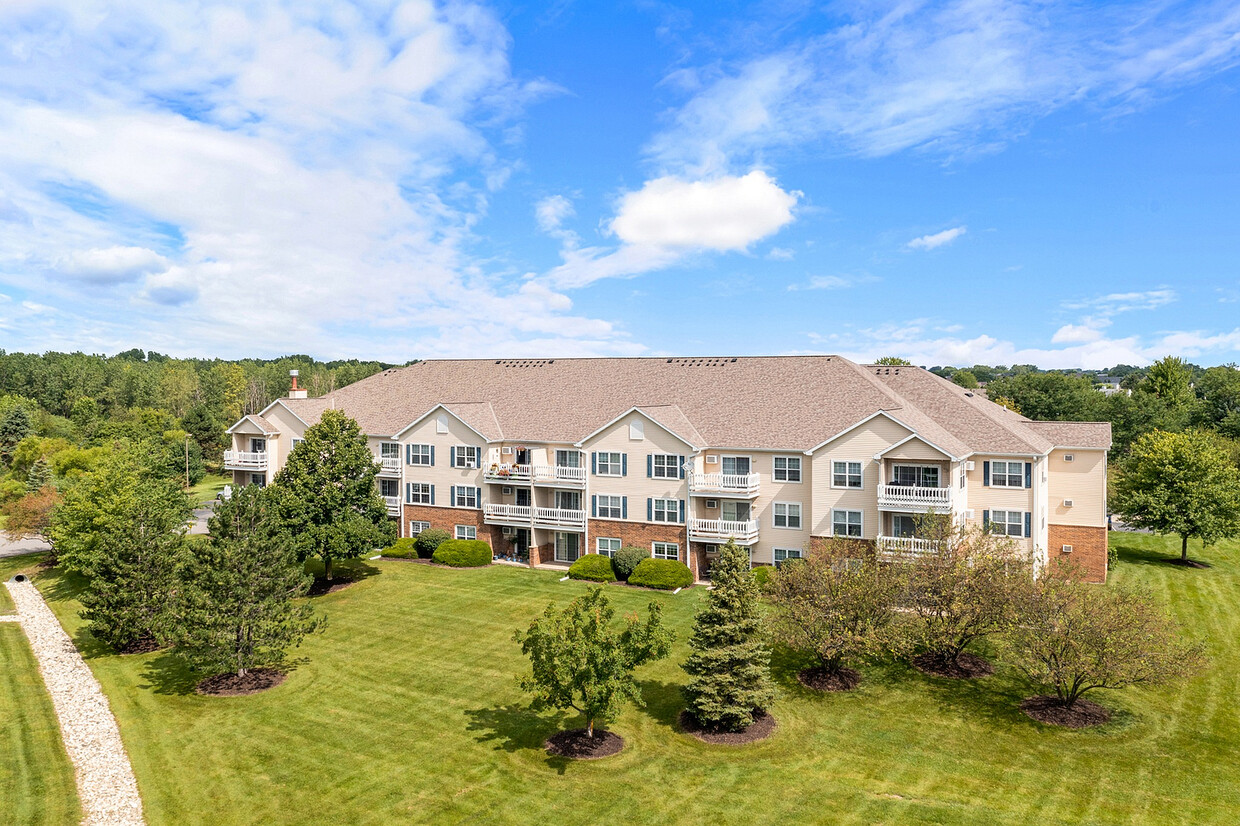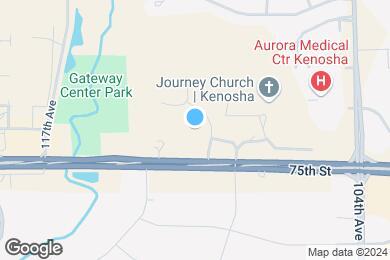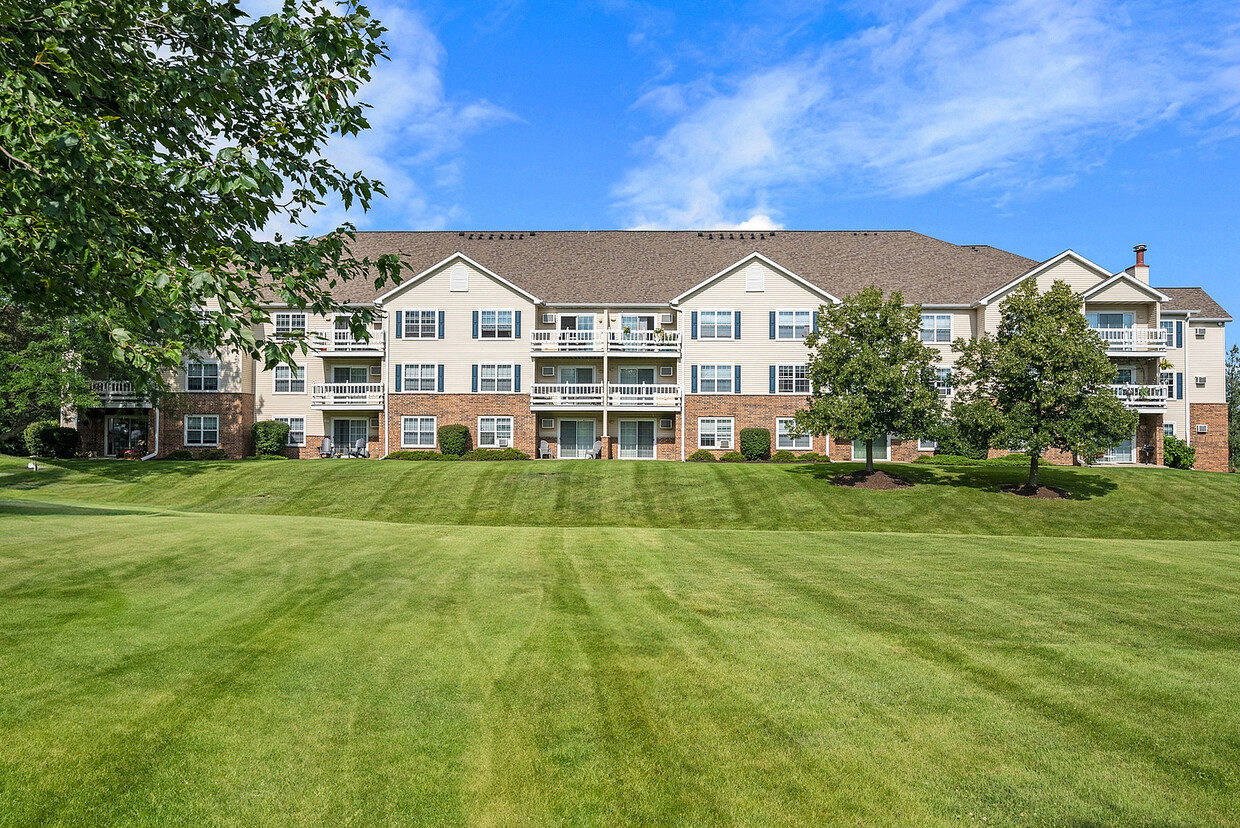1 / 29
29 Images
3D Tours
Monthly Rent $1,470 - $4,580
Beds 1 - 2
Baths 1 - 2
Floor Plan A
$1,470 – $4,285
1 bed , 1 bath , 708 Sq Ft
10922-2107
1092...
$1,470
708
10932-1208
1093...
$1,660
708
10932-1207
1093...
$1,525
708
Floor Plan D
$1,795 – $4,580
2 beds , 2 baths , 1,104 Sq Ft
10912-5212
1091...
$1,795
1,104
10912-5302
1091...
$1,935
1,104
Floor Plan B
$1,695 – $4,515
2 beds , 2 baths , 996 Sq Ft
11110-4204
1111...
$1,760
996
10932-1209
1093...
$1,695
996
10912-5309
1091...
$1,810
996
10922-2304
1092...
$1,805
996
10912-5103
1091...
$1,840
996
Show More Results (2)
Floor Plan C
$1,640 – $1,650
2 beds , 2 baths , 1,026 Sq Ft , Not Available
Floor Plan E
$1,910 – $1,935
2 beds , 2 baths , 1,127 Sq Ft , Not Available
Show Unavailable Floor Plans (2)
Hide Unavailable Floor Plans
Floor Plan A
$1,470 – $4,285
1 bed , 1 bath , 708 Sq Ft
10922-2107
1092...
$1,470
708
10932-1208
1093...
$1,660
708
10932-1207
1093...
$1,525
708
Floor Plan D
$1,795 – $4,580
2 beds , 2 baths , 1,104 Sq Ft
10912-5212
1091...
$1,795
1,104
10912-5302
1091...
$1,935
1,104
Floor Plan B
$1,695 – $4,515
2 beds , 2 baths , 996 Sq Ft
11110-4204
1111...
$1,760
996
10932-1209
1093...
$1,695
996
10912-5309
1091...
$1,810
996
10922-2304
1092...
$1,805
996
10912-5103
1091...
$1,840
996
Show More Results (2)
Floor Plan C
$1,640 – $1,650
2 beds , 2 baths , 1,026 Sq Ft , Not Available
Floor Plan E
$1,910 – $1,935
2 beds , 2 baths , 1,127 Sq Ft , Not Available
Show Unavailable Floor Plans (2)
Hide Unavailable Floor Plans
Note: Based on community-supplied data and independent market research. Subject to change without notice.
Lease Terms
3 months, 4 months, 5 months, 6 months, 7 months, 8 months, 9 months, 10 months, 11 months, 12 months, 13 months, 14 months, 15 months, 16 months, 17 months, 18 months
Expenses
Recurring
$40
Cat Rent:
$40
Dog Rent:
One-Time
$200
Admin Fee:
$25
Application Fee:
$250
Cat Fee:
$300
Dog Fee:
Riverwood Apartments Rent Calculator
Print Email
Print Email
Pets
No Dogs
1 Dog
2 Dogs
3 Dogs
4 Dogs
5 Dogs
No Cats
1 Cat
2 Cats
3 Cats
4 Cats
5 Cats
No Birds
1 Bird
2 Birds
3 Birds
4 Birds
5 Birds
No Fish
1 Fish
2 Fish
3 Fish
4 Fish
5 Fish
No Reptiles
1 Reptile
2 Reptiles
3 Reptiles
4 Reptiles
5 Reptiles
No Other
1 Other
2 Other
3 Other
4 Other
5 Other
Expenses
1 Applicant
2 Applicants
3 Applicants
4 Applicants
5 Applicants
6 Applicants
No Vehicles
1 Vehicle
2 Vehicles
3 Vehicles
4 Vehicles
5 Vehicles
Vehicle Parking
Only Age 18+
Note: Based on community-supplied data and independent market research. Subject to change without notice.
Monthly Expenses
* - Based on 12 month lease
About Riverwood Apartments
Riverwood Apartments is the perfect place for you to call home. Our community offers fantastic amenities including an outdoor heated pool, dog park, underground parking, fitness center, and a playground. Our beautifully tree-lined property makes anyone want to call Riverwood Apartments home. Conveniently located off of I-94 for easy access to it all.
Riverwood Apartments is located in
Kenosha , Wisconsin
in the 53142 zip code.
This apartment community was built in 1995 and has 3 stories with 216 units.
Special Features
Vaulted Ceilings In Select Units
Grilling and Picnic Areas
Linen Closets
Garbage Disposals
Individual Climate Control
Storage Included
Near Several Major Employers
Sparkling Outdoor Pool
In Home Full Size Washer/Dryer
Private Balcony & Patio
Reversible Ceiling Fans
Breakfast Bar
Floorplan Amenities
Washer/Dryer
Air Conditioning
Heating
Ceiling Fans
Cable Ready
Storage Space
Tub/Shower
Intercom
Dishwasher
Disposal
Kitchen
Range
Refrigerator
Freezer
Carpet
Tile Floors
Dining Room
Office
Linen Closet
Window Coverings
Balcony
Patio
Pet Policy
Dogs Allowed
$40 for 1 Pet, $80 for 2 Pets.
$40 Monthly Pet Rent
$300 Fee
2 Pet Limit
Cats Allowed
$40 for 1 Pet, $80 for 2 Pets.
$40 Monthly Pet Rent
$250 Fee
2 Pet Limit
Commuter Rail
Kenosha Station
Drive:
14 min
7.2 mi
Winthrop Harbor Station
Drive:
22 min
12.4 mi
Sturtevant Amtrak Station
Drive:
19 min
14.1 mi
Zion Station
Drive:
23 min
15.1 mi
Antioch Station
Drive:
22 min
15.6 mi
Universities
Drive:
14 min
7.5 mi
Drive:
20 min
9.6 mi
Drive:
17 min
9.7 mi
Drive:
28 min
19.3 mi
Parks & Recreation
Pringle Nature Center
Drive:
10 min
5.7 mi
Dinosaur Discovery Museum
Drive:
13 min
6.9 mi
Van Patten Woods Forest Preserve
Drive:
10 min
8.2 mi
Hawthorne Hollow Nature Sanctuary & Arboretum
Drive:
15 min
9.2 mi
Chiwaukee Prairie
Drive:
22 min
11.4 mi
Shopping Centers & Malls
Walk:
13 min
0.7 mi
Walk:
14 min
0.7 mi
Walk:
16 min
0.9 mi
Schools
Attendance Zone
Nearby
Property Identified
Pleasant Prairie Elementary
Grades PK-5
504 Students
(262) 359-2104
Kenosha School Of Technology Enhanced Curriculum
Grades PK-8
1,215 Students
(262) 359-3800
Mahone Middle
Grades 6-8
933 Students
(262) 359-8100
Lakeview Technology Academy
Grades 9-12
394 Students
(262) 359-8155
Indian Trail High School And Academy
Grades 9-12
1,980 Students
(262) 359-8700
Christian Life School
Grades PK-12
730 Students
(262) 694-3900
School data provided by GreatSchools
River Crossing in Kenosha, WI
Schools
Restaurants
Groceries
Coffee
Banks
Shops
Fitness
Walk Score® measures the walkability of any address. Transit Score® measures access to public transit. Bike Score® measures the bikeability of any address.
Learn How It Works Detailed Scores
Other Available Apartments
Popular Searches
Kenosha Apartments for Rent in Your Budget


