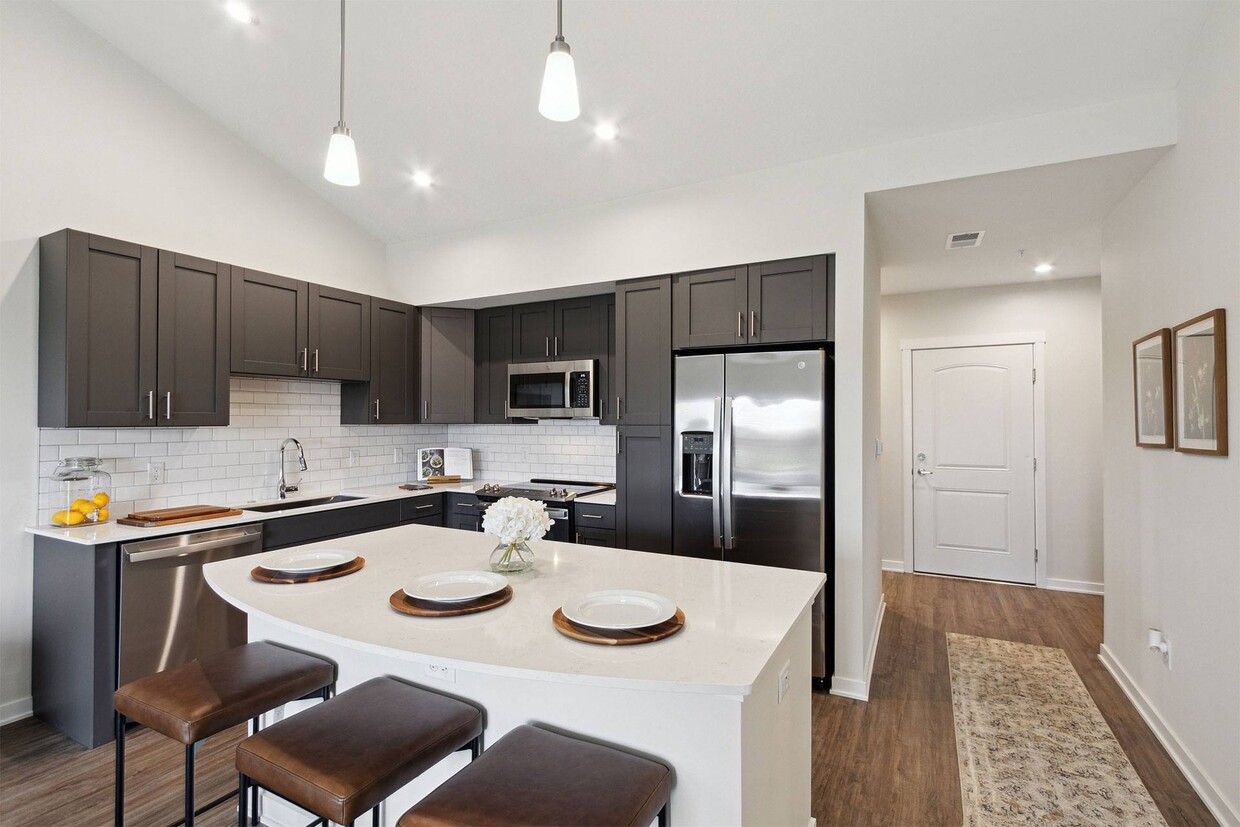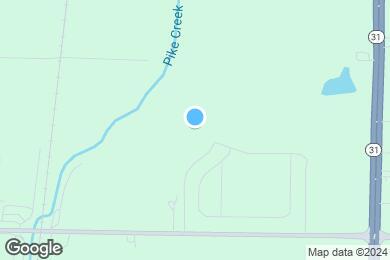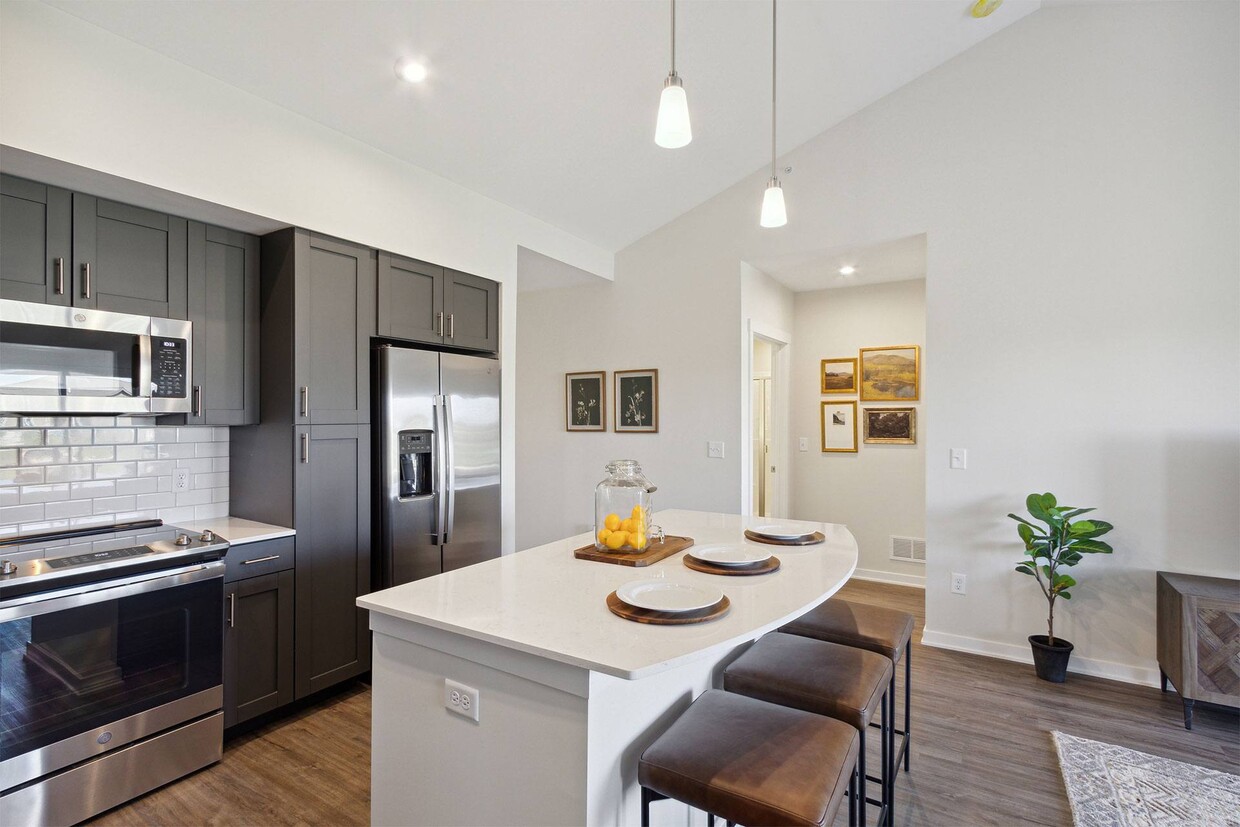Somers Elementary
Grades PK-5
427 Students
(262) 359-3200



LIMITED AVAILABILITY - Don't miss out on your opportunity to secure your new home today!
Note: Based on community-supplied data and independent market research. Subject to change without notice.
9, 10, 11, 12, 13, 14, 15, 16, 17, 18
Note: Based on community-supplied data and independent market research. Subject to change without notice.
Savannah at Pike Creek presents newly built single-story 1, 2, and 3-bedroom luxury apartment homes for rent in Kenosha, WI. Moments from Downtown Kenosha, residents have easy access to the city's vibrant culture and atmosphere, while enjoying the tranquility and convenience of home living. From the attached two-car garage with a private driveway to the relaxation of a private walk-out patio, our homes are designed with your needs in mind. Inside, modern features like quartz countertops, stainless steel appliances, and energy-efficient windows await. Our on-site management and maintenance team, along with services like lawn care and snow removal, provide a worry-free experience. Additionally, residents can enjoy the convenience of our indoor heated lap pool, on-site fitness studio, and serene outdoor veranda. With pet-friendly rentals and proximity to shopping and dining,
Savannah at Pike Creek is located in Kenosha, Wisconsin in the 53144 zip code. This single family homes community was built in 2024 and has 1 story with 190 units.
Wednesday
9AM
6PM
Thursday
9AM
7:30PM
Friday
9AM
6PM
Saturday
9AM
5PM
Sunday
Closed
Monday
9AM
6PM
Attached Two-Car Garage with Two-Car Driveway (4 Total Spaces) Assigned Parking
Breed restrictions apply. Monthly $25 per pet fee, plus one-time pet fee of $300 for the first pet, 2nd pet one-time fee of $150.
Grades PK-6
(262) 551-8383
Grades PK-8
532 Students
(262) 925-4000
Grades 9-12
350 Students
(262) 859-2595
Ratings give an overview of a school's test results. The ratings are based on a comparison of test results for all schools in the state.
School boundaries are subject to change. Always double check with the school district for most current boundaries.
Submitting Request
Many properties are now offering LIVE tours via FaceTime and other streaming apps. Contact Now: