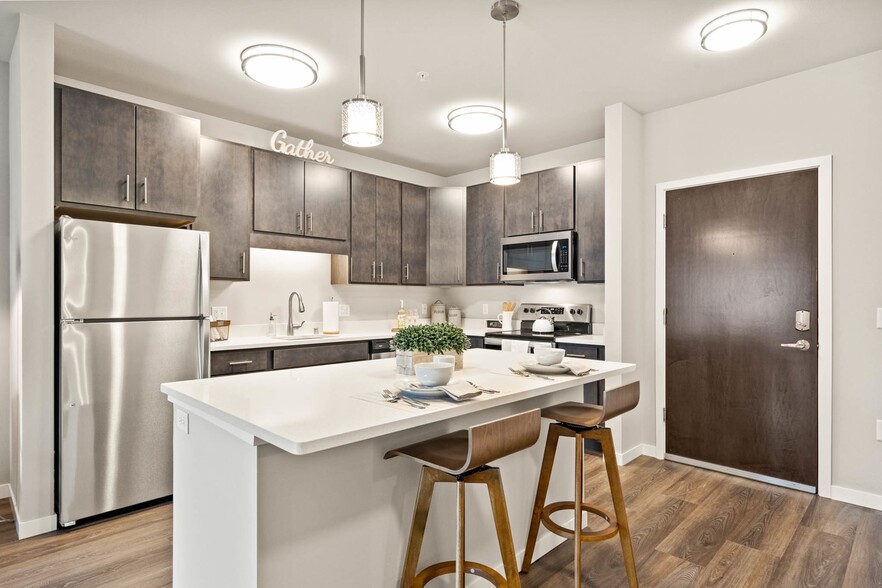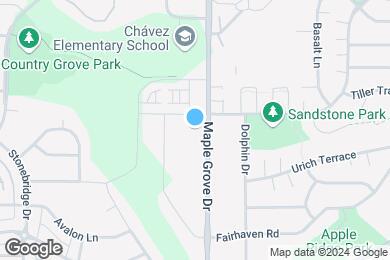1 / 54
54 Images
3D Tours
Last Updated: 11 Hrs. Ago
Monthly Rent $1,550 - $6,365
Beds Studio - 3
Baths 1 - 2.5
B1
$1,720 – $5,030
1 bed , 1 bath , 792 – 796 Sq Ft
3824-113
3824...
$1,735
794
3836-111
3836...
$1,720
794
3832-219
3832...
$1,840
794
3824-107
3824...
$1,785
794
3832-206
3832...
$1,780
794
Show More Results (2)
B2
$1,820 – $5,055
1 bed , 1 bath , 847 Sq Ft
3836-107
3836...
$1,865
847
3824-315
3824...
$1,820
847
3836-307
3836...
$1,820
847
D4
$2,110 – $5,665
2 beds , 2 baths , 1,039 Sq Ft
3828-209
3828...
$2,110
1,039
D1
$2,150 – $5,705
2 beds , 2 baths , 1,253 Sq Ft
3828-102
3828...
$2,150
1,253
D3
$2,165 – $5,800
2 beds , 2 baths , 1,155 Sq Ft
3828-103
3828...
$2,165
1,155
3832-121
3832...
$2,165
1,155
SD2
$2,320 – $4,935
2 beds , 2 baths , 1,248 Sq Ft
S1-4075-102
S1-4...
$2,320
1,248
D2
$2,260 – $5,895
2 beds , 2 baths , 1,344 Sq Ft
3828-112
3828...
$2,260
1,344
A1
$1,575
Studio , 1 bath , 601 Sq Ft , Not Available
B3
$1,550 – $1,565
1 bed , 1 bath , 793 Sq Ft , Not Available
B4
$1,765 – $1,790
1 bed , 1 bath , 810 Sq Ft , Not Available
SD4
$2,140 – $2,185
2 beds , 2 baths , 1,249 Sq Ft , Not Available
SD1
$2,255 – $2,275
2 beds , 2 baths , 1,268 Sq Ft , Not Available
SD5
$2,285 – $2,300
2 beds , 2 baths , 1,239 Sq Ft , Not Available
SD3
$2,380
2 beds , 2 baths , 1,270 Sq Ft , Not Available
TB2
$2,525
2 beds , 2.5 baths , 1,539 Sq Ft , Not Available
TB1
$2,775
2 beds , 2.5 baths , 1,649 Sq Ft , Not Available
F1
$2,570 – $6,365
3 beds , 2 baths , 1,526 Sq Ft , Not Available
Show Unavailable Floor Plans (10)
Hide Unavailable Floor Plans
B1
$1,720 – $5,030
1 bed , 1 bath , 792 – 796 Sq Ft
3824-113
3824...
$1,735
794
3836-111
3836...
$1,720
794
3832-219
3832...
$1,840
794
3824-107
3824...
$1,785
794
3832-206
3832...
$1,780
794
Show More Results (2)
B2
$1,820 – $5,055
1 bed , 1 bath , 847 Sq Ft
3836-107
3836...
$1,865
847
3824-315
3824...
$1,820
847
3836-307
3836...
$1,820
847
B3
$1,550 – $1,565
1 bed , 1 bath , 793 Sq Ft , Not Available
B4
$1,765 – $1,790
1 bed , 1 bath , 810 Sq Ft , Not Available
Show Unavailable Floor Plans (2)
Hide Unavailable Floor Plans
D4
$2,110 – $5,665
2 beds , 2 baths , 1,039 Sq Ft
3828-209
3828...
$2,110
1,039
D1
$2,150 – $5,705
2 beds , 2 baths , 1,253 Sq Ft
3828-102
3828...
$2,150
1,253
D3
$2,165 – $5,800
2 beds , 2 baths , 1,155 Sq Ft
3828-103
3828...
$2,165
1,155
3832-121
3832...
$2,165
1,155
SD2
$2,320 – $4,935
2 beds , 2 baths , 1,248 Sq Ft
S1-4075-102
S1-4...
$2,320
1,248
D2
$2,260 – $5,895
2 beds , 2 baths , 1,344 Sq Ft
3828-112
3828...
$2,260
1,344
SD4
$2,140 – $2,185
2 beds , 2 baths , 1,249 Sq Ft , Not Available
SD1
$2,255 – $2,275
2 beds , 2 baths , 1,268 Sq Ft , Not Available
SD5
$2,285 – $2,300
2 beds , 2 baths , 1,239 Sq Ft , Not Available
SD3
$2,380
2 beds , 2 baths , 1,270 Sq Ft , Not Available
TB2
$2,525
2 beds , 2.5 baths , 1,539 Sq Ft , Not Available
TB1
$2,775
2 beds , 2.5 baths , 1,649 Sq Ft , Not Available
Show Unavailable Floor Plans (6)
Hide Unavailable Floor Plans
A1
$1,575
Studio , 1 bath , 601 Sq Ft , Not Available
Show Unavailable Floor Plans (1)
Hide Unavailable Floor Plans
F1
$2,570 – $6,365
3 beds , 2 baths , 1,526 Sq Ft , Not Available
Show Unavailable Floor Plans (1)
Hide Unavailable Floor Plans
Note: Based on community-supplied data and independent market research. Subject to change without notice.
Lease Terms
3 months, 4 months, 5 months, 6 months, 7 months, 8 months, 9 months, 10 months, 11 months, 12 months, 13 months, 14 months, 15 months, 16 months, 17 months, 18 months
Expenses
Recurring
$40
Cat Rent:
$40
Dog Rent:
One-Time
$250
Cat Fee:
$300
Dog Fee:
The 85 at Maple Grove Rent Calculator
Print Email
Print Email
Choose Floor Plan
Studio
1 Bed
2 Beds
3 Beds
Pets
No Dogs
1 Dog
2 Dogs
3 Dogs
4 Dogs
5 Dogs
No Cats
1 Cat
2 Cats
3 Cats
4 Cats
5 Cats
No Birds
1 Bird
2 Birds
3 Birds
4 Birds
5 Birds
No Fish
1 Fish
2 Fish
3 Fish
4 Fish
5 Fish
No Reptiles
1 Reptile
2 Reptiles
3 Reptiles
4 Reptiles
5 Reptiles
No Other
1 Other
2 Other
3 Other
4 Other
5 Other
Expenses
1 Applicant
2 Applicants
3 Applicants
4 Applicants
5 Applicants
6 Applicants
No Vehicles
1 Vehicle
2 Vehicles
3 Vehicles
4 Vehicles
5 Vehicles
Vehicle Parking
Only Age 18+
Note: Based on community-supplied data and independent market research. Subject to change without notice.
Monthly Expenses
* - Based on 12 month lease
About The 85 at Maple Grove
The 85 at Maple Grove is the home you've been searching for. Whether you're looking for an apartment to call your own, a stacked flat for more privacy, or a townhome to settle into, there's an option for everyone at The 85 at Maple Grove. Enjoy the serenity of a suburban neighborhood feel, with the city just minutes away.
The 85 at Maple Grove is located in
Madison , Wisconsin
in the 53719 zip code.
This apartment community was built in 2021 and has 3 stories with 286 units.
Special Features
Private Patio/Balcony
Studio, 1, 1+Den, 2, and 3 Bedrooms
Stylish, High-End Modern Finishes
Ceiling Fans*
On-Site Professional Management & Maintenance
Attached One and Two Car Garages*
Attached Two Stall Garages*
Firepit and Lounge Area
Ceiling Fans
Gas Grilling Areas
In Unit Washer & Dryer
Luxury Plank Flooring
Stainless Steel Appliances
Stylish Modern Finishes
Upgraded Refrigerator With Ice Maker *
24-Hour, 365-Day Emergency Maintenance
Bike Storage
Contemporary Plank Flooring with Double Sound Matting in Kitchen and Living Room
Several Parks and Recreational Areas Nearby
Smoke-Free Community
Central Air and Heat
Climate Controlled Parking
Open Concept Kitchens
Pet friendly
Private Entrances*
Storage Included
Convenient West Madison Location
Cozy Clubroom with Kitchen Area
Dine In Kitchen and Breakfast Bar *
Quartz Counter Tops
Vaulted Ceilings*
Balcony and/or Front Porch
Electronic Key Access
Energy Star In-Unit Washer & Dryer
EV Charging Station
Online Resident Portal with Online Rent Payment
Personal Bike Rack in Underground Parking
Quartz Counter Tops in Kitchen and Bathroom
Smoke Free
Floorplan Amenities
Washer/Dryer
Air Conditioning
Heating
Ceiling Fans
Smoke Free
Cable Ready
Tub/Shower
Intercom
Sprinkler System
Dishwasher
Disposal
Ice Maker
Stainless Steel Appliances
Kitchen
Microwave
Oven
Refrigerator
Freezer
Quartz Countertops
Carpet
Vinyl Flooring
Den
Walk-In Closets
Balcony
Patio
Porch
Pet Policy
Dogs Allowed
$40 Monthly Pet Rent
$300 Fee
2 Pet Limit
Cats Allowed
$40 Monthly Pet Rent
$250 Fee
2 Pet Limit
Airport
Dane County Regional/Truax Field
Drive:
29 min
13.4 mi
Universities
Drive:
14 min
6.2 mi
Drive:
17 min
7.6 mi
Drive:
28 min
17.1 mi
Parks & Recreation
Badger Prairie Park
Drive:
5 min
1.6 mi
Prairie Ridge Conservation Park
Drive:
5 min
2.0 mi
Elver Park
Drive:
6 min
2.3 mi
North Country National Scenic Trail
Drive:
10 min
3.9 mi
UW-Madison Arboretum
Drive:
9 min
4.0 mi
Shopping Centers & Malls
Walk:
10 min
0.5 mi
Drive:
3 min
1.3 mi
Drive:
4 min
1.6 mi
Schools
Attendance Zone
Nearby
Property Identified
Cesar Chavez Elementary
Grades PK-5
607 Students
(608) 442-2000
Sugar Creek Elementary
Grades K-5
680 Students
(608) 845-4700
Stoner Prairie Elementary
Grades K-5
381 Students
(608) 845-4200
Glacier Edge Elementary
Grades K-5
477 Students
(608) 497-2100
Country View Elementary
Grades K-5
396 Students
(608) 845-4800
Toki Middle
Grades 6-8
578 Students
(608) 204-4740
Savanna Oaks Middle
Grades 6-8
394 Students
(608) 845-4010
Badger Ridge Middle
Grades 6-8
733 Students
(608) 845-4100
Cherokee Heights Middle
Grades 6-8
553 Students
(608) 204-1240
Memorial High
Grades 9-12
2,025 Students
(608) 663-5990
Verona Area High
Grades 9-12
1,802 Students
(608) 845-4400
Capitoland Christian School
Grades PK-1
42 Students
(608) 845-5433
Our Redeemer Evangelical Lutheran School
Grades PK-8
126 Students
(608) 274-2830
Wisconsin Institute for Learning
Grades 9-12
(608) 250-5130
School data provided by GreatSchools
West Madison in Madison, WI
Schools
Restaurants
Groceries
Coffee
Banks
Shops
Fitness
Walk Score® measures the walkability of any address. Transit Score® measures access to public transit. Bike Score® measures the bikeability of any address.
Learn How It Works Detailed Scores
Other Available Apartments
Popular Searches
Madison Apartments for Rent in Your Budget



