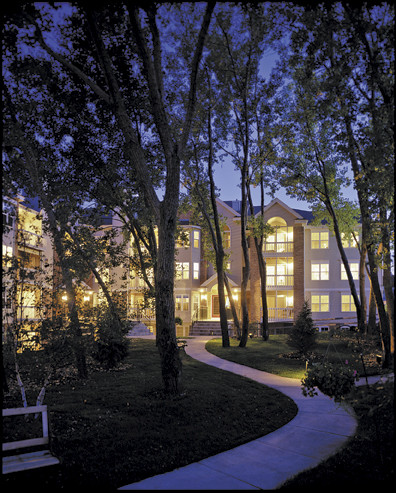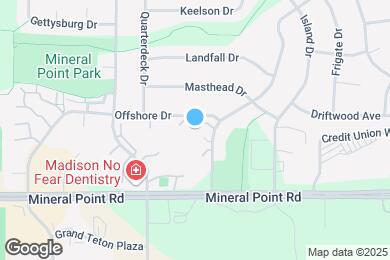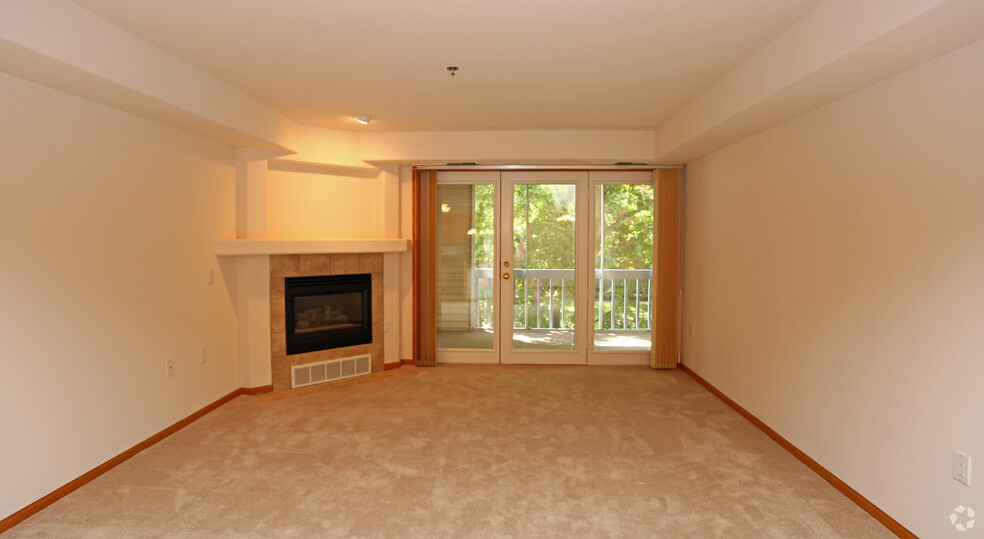Muir Elementary
Grades PK-5
403 Students
(608) 663-8170



Note: Based on community-supplied data and independent market research. Subject to change without notice.
Contact office for Lease Terms
Only Age 18+
Note: Based on community-supplied data and independent market research. Subject to change without notice.
Welcome to your personal retreat, an ideal home that invites you to relax. Each quality-crafted home is full of architectural surprises, and every detail assures your comfort. Eighteen uncommon one and two-bedroom floor plans rival those in the finest custom designed homes. Dens convert into functional offices or guest rooms. Screened and three-season porches provide a unique place for relaxation. Huge bathrooms with over-sized whirlpool tubs are sure to please you. We've optimized storage in clever ways--huge closets, closet organizers, large laundry rooms, and hinged window seats. Heated parking and elevators add to your personal comfort and convenience. The clubhouse is equipped with all you'd expect - salt water pool, fitness center, and more. There's a billiards room, a gorgeous community room with a large flat screen TV, a resident business center and Cyber Lounge. Outdoor social areas include a poolside fireplace, open-air kitchen with gourmet grill and granite bar, and fire pit with comfortable seating. Enjoy complimentary buffet breakfast weekdays as well as many social gatherings. Schedule an appointment for a professional massage or relax in our infrared sauna. Located in an established residential neighborhood, it's hard to believe a place this tranquil can be so close to the wide array of dining, shopping, and entertainment on Madison's popular west side. Tastefully understated in its elegance, Yorktown Estates is planned, constructed, and maintained to stand the test of time. Minutes from Epic, Cuna, UW Hospitals and much more! We are a smoke-free community!
Yorktown Estates is located in Madison, Wisconsin in the 53705 zip code. This apartment community was built in 1999 and has 3 stories with 248 units.
Saturday
10AM
3PM
Sunday
Closed
Monday
8AM
5PM
Tuesday
8AM
5PM
Wednesday
8AM
5PM
Thursday
8AM
5PM
Assigned Parking
Must be 12 months or older. Combined weight of 35 lbs. or less. Breed restrictions apply.
e
Grades PK-5
403 Students
(608) 663-8170
5 out of 10
Grades PK-4
355 Students
(608) 829-9070
8 out of 10
Grades 6-8
415 Students
(608) 663-6403
4 out of 10
Grades 9-12
2,025 Students
(608) 663-5990
6 out of 10
Grades PK-8
146 Students
(608) 270-9005
NR out of 10
Grades 4-12
15 Students
(608) 833-1338
NR out of 10
Grades 6-12
112 Students
(608) 827-5863
NR out of 10
Grades 9-12
(608) 250-5130
NR out of 10
Ratings give an overview of a school's test results. The ratings are based on a comparison of test results for all schools in the state.
School boundaries are subject to change. Always double check with the school district for most current boundaries.
Walk Score® measures the walkability of any address. Transit Score® measures access to public transit. Bike Score® measures the bikeability of any address.

Thanks for reviewing your apartment on ApartmentFinder.com!
Sorry, but there was an error submitting your review. Please try again.
Submitting Request
Your email has been sent.
Many properties are now offering LIVE tours via FaceTime and other streaming apps. Contact Now: