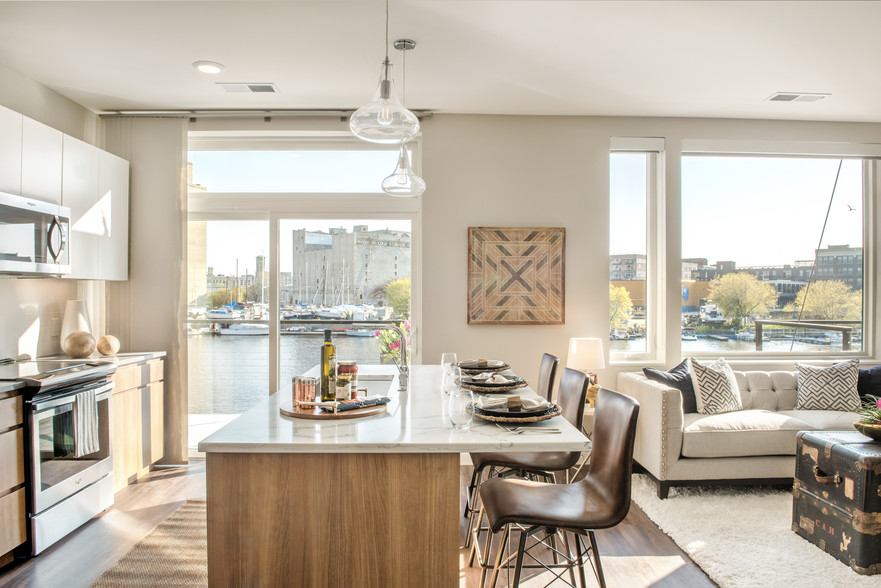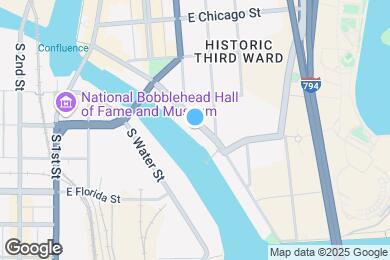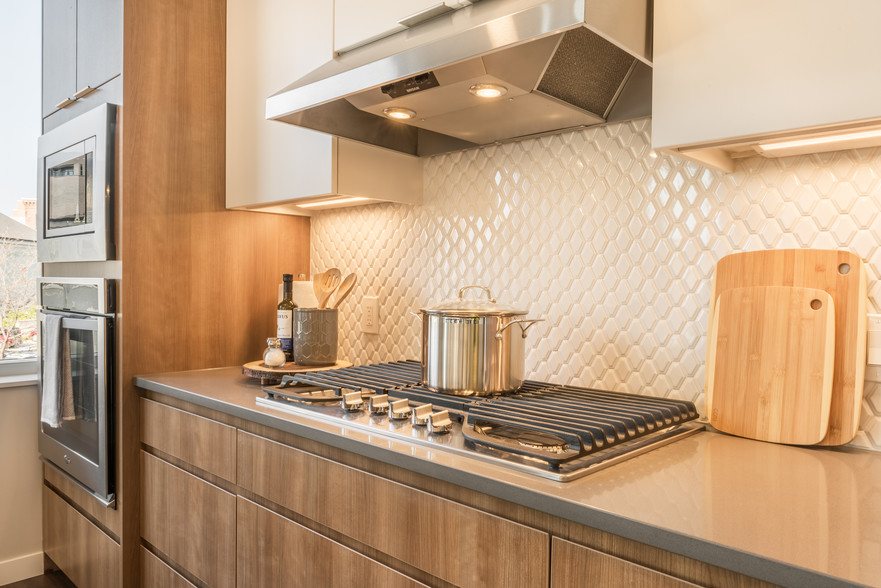1 / 35
35 Images
3D Tours
Monthly Rent $1,800 - $6,245
Beds 1 - 3
Baths 1 - 2
1C
$2,007 – $2,597
1 bed , 1 bath , 673 Sq Ft
01-406
01-4...
$2,007
673
1A1
$1,900 – $2,381
1 bed , 1 bath , 654 Sq Ft
01-310
01-3...
$1,900
654
2B
$3,508 – $4,335
2 beds , 2 baths , 1,203 Sq Ft
01-231
01-2...
$3,508
1,203
2G
$3,963 – $4,898
2 beds , 2 baths , 1,412 Sq Ft
01-612
01-6...
$3,963
1,412
1E
$1,800 – $2,534
1 bed , 1 bath , 718 Sq Ft , Not Available
1A
$2,025 – $2,075
1 bed , 1 bath , 636 Sq Ft , Not Available
1D
$2,225 – $2,555
1 bed , 1 bath , 688 Sq Ft , Not Available
1B
$2,270 – $2,320
1 bed , 1 bath , 646 Sq Ft , Not Available
1D3
$2,330 – $2,380
1 bed , 1 bath , 692 Sq Ft , Not Available
1D4
$2,330 – $2,380
1 bed , 1 bath , 700 Sq Ft , Not Available
1D1
$2,355
1 bed , 1 bath , 700 Sq Ft , Not Available
1D2
$2,355
1 bed , 1 bath , 702 Sq Ft , Not Available
1F
$2,430 – $2,485
1 bed , 1 bath , 765 Sq Ft , Not Available
P1
$2,605
1 bed , 1 bath , 751 Sq Ft , Not Available
P2
$2,605
1 bed , 1 bath , 772 Sq Ft , Not Available
P5
$2,620
1 bed , 1 bath , 883 Sq Ft , Not Available
P4
$2,630
1 bed , 1 bath , 729 Sq Ft , Not Available
P3
$2,655
1 bed , 1 bath , 810 Sq Ft , Not Available
1G
$2,785 – $2,835
1 bed , 1 bath , 896 Sq Ft , Not Available
1H
$3,000 – $3,275
1 bed , 1 bath , 974 Sq Ft , Not Available
2A
$2,907 – $3,657
2 beds , 2 baths , 1,193 Sq Ft , Not Available
2G1
$3,020 – $3,295
2 beds , 2 baths , 1,395 Sq Ft , Not Available
2E
$3,058
2 beds , 2 baths , 1,374 Sq Ft , Not Available
2J1
$3,295 – $3,570
2 beds , 2 baths , 1,434 Sq Ft , Not Available
2J
$3,295 – $4,244
2 beds , 2 baths , 1,430 Sq Ft , Not Available
2H
$3,408 – $3,868
2 beds , 2 baths , 1,430 Sq Ft , Not Available
2C
$3,608
2 beds , 2 baths , 1,376 Sq Ft , Not Available
2D
$3,713
2 beds , 2 baths , 1,388 Sq Ft , Not Available
2F
$3,825
2 beds , 2 baths , 1,377 Sq Ft , Not Available
2K
$4,405 – $4,630
2 beds , 2 baths , 1,616 Sq Ft , Not Available
3A
$5,970 – $6,245
3 beds , 2 baths , 1,894 Sq Ft , Not Available
Show Unavailable Floor Plans (27)
Hide Unavailable Floor Plans
1C
$2,007 – $2,597
1 bed , 1 bath , 673 Sq Ft
01-406
01-4...
$2,007
673
1A1
$1,900 – $2,381
1 bed , 1 bath , 654 Sq Ft
01-310
01-3...
$1,900
654
1E
$1,800 – $2,534
1 bed , 1 bath , 718 Sq Ft , Not Available
1A
$2,025 – $2,075
1 bed , 1 bath , 636 Sq Ft , Not Available
1D
$2,225 – $2,555
1 bed , 1 bath , 688 Sq Ft , Not Available
1B
$2,270 – $2,320
1 bed , 1 bath , 646 Sq Ft , Not Available
1D3
$2,330 – $2,380
1 bed , 1 bath , 692 Sq Ft , Not Available
1D4
$2,330 – $2,380
1 bed , 1 bath , 700 Sq Ft , Not Available
1D1
$2,355
1 bed , 1 bath , 700 Sq Ft , Not Available
1D2
$2,355
1 bed , 1 bath , 702 Sq Ft , Not Available
1F
$2,430 – $2,485
1 bed , 1 bath , 765 Sq Ft , Not Available
P1
$2,605
1 bed , 1 bath , 751 Sq Ft , Not Available
P2
$2,605
1 bed , 1 bath , 772 Sq Ft , Not Available
P5
$2,620
1 bed , 1 bath , 883 Sq Ft , Not Available
P4
$2,630
1 bed , 1 bath , 729 Sq Ft , Not Available
P3
$2,655
1 bed , 1 bath , 810 Sq Ft , Not Available
1G
$2,785 – $2,835
1 bed , 1 bath , 896 Sq Ft , Not Available
1H
$3,000 – $3,275
1 bed , 1 bath , 974 Sq Ft , Not Available
Show Unavailable Floor Plans (16)
Hide Unavailable Floor Plans
2B
$3,508 – $4,335
2 beds , 2 baths , 1,203 Sq Ft
01-231
01-2...
$3,508
1,203
2G
$3,963 – $4,898
2 beds , 2 baths , 1,412 Sq Ft
01-612
01-6...
$3,963
1,412
2A
$2,907 – $3,657
2 beds , 2 baths , 1,193 Sq Ft , Not Available
2G1
$3,020 – $3,295
2 beds , 2 baths , 1,395 Sq Ft , Not Available
2E
$3,058
2 beds , 2 baths , 1,374 Sq Ft , Not Available
2J1
$3,295 – $3,570
2 beds , 2 baths , 1,434 Sq Ft , Not Available
2J
$3,295 – $4,244
2 beds , 2 baths , 1,430 Sq Ft , Not Available
2H
$3,408 – $3,868
2 beds , 2 baths , 1,430 Sq Ft , Not Available
2C
$3,608
2 beds , 2 baths , 1,376 Sq Ft , Not Available
2D
$3,713
2 beds , 2 baths , 1,388 Sq Ft , Not Available
2F
$3,825
2 beds , 2 baths , 1,377 Sq Ft , Not Available
2K
$4,405 – $4,630
2 beds , 2 baths , 1,616 Sq Ft , Not Available
Show Unavailable Floor Plans (10)
Hide Unavailable Floor Plans
3A
$5,970 – $6,245
3 beds , 2 baths , 1,894 Sq Ft , Not Available
Show Unavailable Floor Plans (1)
Hide Unavailable Floor Plans
Note: Based on community-supplied data and independent market research. Subject to change without notice.
Lease Terms
6 months, 7 months, 8 months, 9 months, 10 months, 11 months, 12 months, 13 months, 14 months, 15 months
Expenses
Recurring
$35
Cat Rent:
$35
Dog Rent:
One-Time
$250
Admin Fee:
$50
Application Fee:
$300
Cat Fee:
$300
Dog Fee:
$100
Other Fee:
DoMUS Apartments Rent Calculator
Print Email
Print Email
Pets
No Dogs
1 Dog
2 Dogs
3 Dogs
4 Dogs
5 Dogs
No Cats
1 Cat
2 Cats
3 Cats
4 Cats
5 Cats
No Birds
1 Bird
2 Birds
3 Birds
4 Birds
5 Birds
No Fish
1 Fish
2 Fish
3 Fish
4 Fish
5 Fish
No Reptiles
1 Reptile
2 Reptiles
3 Reptiles
4 Reptiles
5 Reptiles
No Other
1 Other
2 Other
3 Other
4 Other
5 Other
Expenses
1 Applicant
2 Applicants
3 Applicants
4 Applicants
5 Applicants
6 Applicants
No Vehicles
1 Vehicle
2 Vehicles
3 Vehicles
4 Vehicles
5 Vehicles
Vehicle Parking
Only Age 18+
Note: Based on community-supplied data and independent market research. Subject to change without notice.
Monthly Expenses
* - Based on 12 month lease
About DoMUS Apartments
DoMUS offers 132 elegant and modern apartment homes. Our one-bedroom, two-bedroom, two-bedroom plus den, and three-bedroom plus den layouts offer some of the best river, lakefront, and downtown views available in the city. DoMUS satisfies desires of high-quality living in generously-sized apartment homes. Reflecting a contemporary lifestyle, the thoughtful design of DoMUS blends comfort with sophistication, vibrant spaces with modern flair. The buzz of The Historic Third Ward is at your doorstep.
DoMUS Apartments is located in
Milwaukee , Wisconsin
in the 53202 zip code.
This apartment community was built in 2017 and has 6 stories with 132 units.
Special Features
Direct Milwaukee Riverwalk Access
Spacious private terrace w/native grass
Sterling: Waterfall island
A Social Lounge
Graff plumbing fixtures
Soft close cabinet doors and drawers
Penthouse Level Finishes Available (Sterling Line)
Sterling: Stainless steel farmhouse sink
3x5 frameless shower, porcelain surround
Large Deck on River
Sterling: 5-burner gas cook top stove
Gas slide in range
Portside: Private Entrances
Solid core walnut doors throughout
Sterling: Dimmer pendant lighting
electrical boxes to customize lighting
High-End Finishes
roller shade window coverings
Amazing Views
Carrara quartz kitchen island
Riverside Grill And Seating Area
Floorplan Amenities
High Speed Internet Access
Washer/Dryer
Heating
Smoke Free
Cable Ready
Double Vanities
Tub/Shower
Dishwasher
Disposal
Ice Maker
Granite Countertops
Stainless Steel Appliances
Island Kitchen
Eat-in Kitchen
Kitchen
Microwave
Oven
Range
Refrigerator
Freezer
Quartz Countertops
Carpet
Vinyl Flooring
Den
Built-In Bookshelves
Views
Walk-In Closets
Linen Closet
Window Coverings
Balcony
Patio
Deck
Pet Policy
Dogs and Cats Allowed
$35 Monthly Pet Rent
$300 Fee
2 Pet Limit
Other Pets Allowed
Reptiles, birds and amphibians are not accepted.
Small caged animals are accepted (gerbils, hamsters, rabbits, etc).
Airport
General Mitchell International
Drive:
16 min
7.2 mi
Commuter Rail
Milwaukee
Walk:
17 min
0.9 mi
General Mitchell Intl. Airport Amtrak Station
Drive:
17 min
7.3 mi
Universities
Walk:
20 min
1.1 mi
Drive:
5 min
1.7 mi
Drive:
5 min
1.9 mi
Drive:
11 min
4.0 mi
Parks & Recreation
Discovery World at Pier Wisconsin
Walk:
17 min
0.9 mi
The Pabst Theater
Walk:
18 min
1.0 mi
Betty Brinn Children's Museum
Walk:
18 min
1.0 mi
The Milwaukee Art Museum
Drive:
3 min
1.2 mi
Lakeshore State Park
Drive:
10 min
5.7 mi
Shopping Centers & Malls
Walk:
13 min
0.7 mi
Drive:
3 min
1.2 mi
Drive:
4 min
1.3 mi
Military Bases
Drive:
14 min
8.0 mi
Drive:
19 min
10.1 mi
Schools
Attendance Zone
Nearby
Property Identified
Cass Street School
Grades PK-8
285 Students
(414) 212-2700
Vieau Elementary
Grades PK-8
615 Students
(414) 902-6100
Golda Meir School
Grades 3-12
1,174 Students
(414) 758-2500
Lincoln Center of the Arts
Grades 6-8
374 Students
(414) 212-3300
Roosevelt Middle School of the Arts
Grades 6-8
309 Students
(414) 267-8800
Milwaukee High School of the Arts
Grades 9-12
989 Students
(414) 934-7000
St. Joan Antida High School
Grades 9-12
143 Students
(414) 272-8423
School data provided by GreatSchools
Downtown Milwaukee in Milwaukee, WI
Schools
Restaurants
Groceries
Coffee
Banks
Shops
Fitness
Walk Score® measures the walkability of any address. Transit Score® measures access to public transit. Bike Score® measures the bikeability of any address.
Learn How It Works Detailed Scores
Other Available Apartments
Popular Searches
Milwaukee Apartments for Rent in Your Budget



