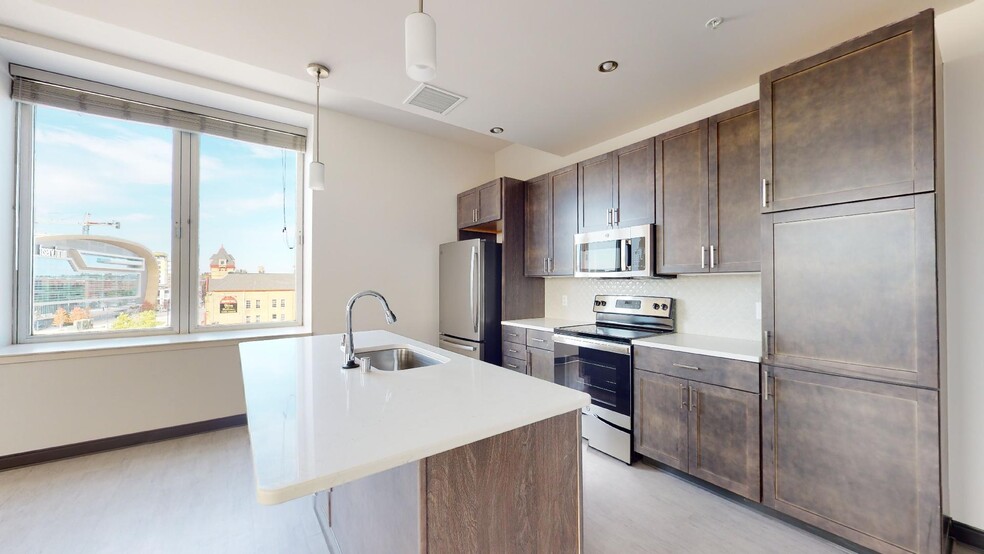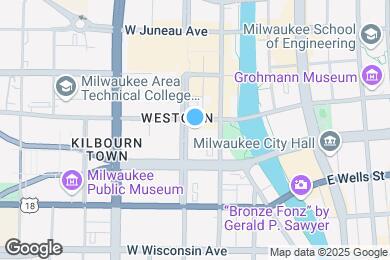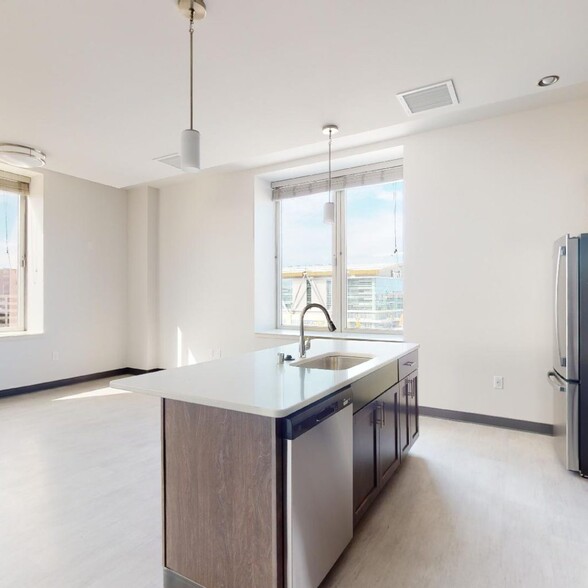1 / 35
35 Images
3D Tours
Two Month's Free!
Two Month's Rent Waived on a 12+ Month Lease!
Monthly Rent $1,220 - $1,950
Beds Studio - 1
Baths 1
Studio A3
$1,220
Studio , 1 bath , 557 Sq Ft , Not Available
Studio A2
$1,220 – $1,310
Studio , 1 bath , 407 – 440 Sq Ft , Not Available
Studio A1
$1,270
Studio , 1 bath , 444 Sq Ft , Not Available
Luxury Studio Bed B1.1
$1,275
1 bed , 1 bath , 453 Sq Ft , Not Available
Luxury Studio
$1,320
1 bed , 1 bath , 545 Sq Ft , Not Available
Luxury Studio Bed B5
$1,350
1 bed , 1 bath , 528 Sq Ft , Not Available
Luxury Studio Bed B4
$1,350
1 bed , 1 bath , 543 Sq Ft , Not Available
Luxury Studio B3.1
$1,350
1 bed , 1 bath , 540 Sq Ft , Not Available
Luxury Studio Bed B1
$1,375 – $1,425
1 bed , 1 bath , 453 – 459 Sq Ft , Not Available
Luxury Studio Bed B2
$1,400
1 bed , 1 bath , 533 Sq Ft , Not Available
1 Bed Plus Den D4
$1,425
1 bed , 1 bath , 704 Sq Ft , Not Available
1 Bed Plus Den D1
$1,425
1 bed , 1 bath , 761 Sq Ft , Not Available
1 Bed C1
$1,475 – $1,495
1 bed , 1 bath , 573 – 576 Sq Ft , Not Available
1 Bed C2
$1,650
1 bed , 1 bath , 610 Sq Ft , Not Available
1 Bedroom C4
$1,750
1 bed , 1 bath , 667 Sq Ft , Not Available
1 Bed C3
$1,775
1 bed , 1 bath , 670 Sq Ft , Not Available
1 Bed C6
$1,775
1 bed , 1 bath , 638 Sq Ft , Not Available
1 Bed Plus Den D5
$1,795
1 bed , 1 bath , 890 Sq Ft , Not Available
1 Bed C5
$1,850
1 bed , 1 bath , 897 Sq Ft , Not Available
1 Bed Plus Den D7
$1,875
1 bed , 1 bath , 691 Sq Ft , Not Available
1 Bed Plus Den D8
$1,895
1 bed , 1 bath , 834 Sq Ft , Not Available
1 Bed Plus Den D2
$1,910
1 bed , 1 bath , 845 Sq Ft , Not Available
1 Bed Plus Den D3
$1,925
1 bed , 1 bath , 944 Sq Ft , Not Available
1 Bed Plus Den D6
$1,950
1 bed , 1 bath , 863 Sq Ft , Not Available
1 Bed Plus Den D9
Call for Rent
1 bed , 1 bath , 453 Sq Ft , Not Available
Show Unavailable Floor Plans (25)
Hide Unavailable Floor Plans
Studio A3
$1,220
Studio , 1 bath , 557 Sq Ft , Not Available
Studio A2
$1,220 – $1,310
Studio , 1 bath , 407 – 440 Sq Ft , Not Available
Studio A1
$1,270
Studio , 1 bath , 444 Sq Ft , Not Available
Show Unavailable Floor Plans (3)
Hide Unavailable Floor Plans
Luxury Studio Bed B1.1
$1,275
1 bed , 1 bath , 453 Sq Ft , Not Available
Luxury Studio
$1,320
1 bed , 1 bath , 545 Sq Ft , Not Available
Luxury Studio Bed B5
$1,350
1 bed , 1 bath , 528 Sq Ft , Not Available
Luxury Studio Bed B4
$1,350
1 bed , 1 bath , 543 Sq Ft , Not Available
Luxury Studio B3.1
$1,350
1 bed , 1 bath , 540 Sq Ft , Not Available
Luxury Studio Bed B1
$1,375 – $1,425
1 bed , 1 bath , 453 – 459 Sq Ft , Not Available
Luxury Studio Bed B2
$1,400
1 bed , 1 bath , 533 Sq Ft , Not Available
1 Bed Plus Den D4
$1,425
1 bed , 1 bath , 704 Sq Ft , Not Available
1 Bed Plus Den D1
$1,425
1 bed , 1 bath , 761 Sq Ft , Not Available
1 Bed C1
$1,475 – $1,495
1 bed , 1 bath , 573 – 576 Sq Ft , Not Available
1 Bed C2
$1,650
1 bed , 1 bath , 610 Sq Ft , Not Available
1 Bedroom C4
$1,750
1 bed , 1 bath , 667 Sq Ft , Not Available
1 Bed C3
$1,775
1 bed , 1 bath , 670 Sq Ft , Not Available
1 Bed C6
$1,775
1 bed , 1 bath , 638 Sq Ft , Not Available
1 Bed Plus Den D5
$1,795
1 bed , 1 bath , 890 Sq Ft , Not Available
1 Bed C5
$1,850
1 bed , 1 bath , 897 Sq Ft , Not Available
1 Bed Plus Den D7
$1,875
1 bed , 1 bath , 691 Sq Ft , Not Available
1 Bed Plus Den D8
$1,895
1 bed , 1 bath , 834 Sq Ft , Not Available
1 Bed Plus Den D2
$1,910
1 bed , 1 bath , 845 Sq Ft , Not Available
1 Bed Plus Den D3
$1,925
1 bed , 1 bath , 944 Sq Ft , Not Available
1 Bed Plus Den D6
$1,950
1 bed , 1 bath , 863 Sq Ft , Not Available
1 Bed Plus Den D9
Call for Rent
1 bed , 1 bath , 453 Sq Ft , Not Available
Show Unavailable Floor Plans (22)
Hide Unavailable Floor Plans
Note: Based on community-supplied data and independent market research. Subject to change without notice.
Lease Terms
12, 13, 14, 15, 16, 17, 18, 19, 20, 21, 22, 23, 24
Expenses
Recurring
$40
Storage Fee:
$140-$175
Unassigned Garage Parking:
$0
Cat Rent:
$0
Dog Rent:
One-Time
$25
Application Fee:
$0
Cat Deposit:
$0
Dog Deposit:
Journal Commons MKE Rent Calculator
Print Email
Print Email
Pets
No Dogs
1 Dog
2 Dogs
3 Dogs
4 Dogs
5 Dogs
No Cats
1 Cat
2 Cats
3 Cats
4 Cats
5 Cats
No Birds
1 Bird
2 Birds
3 Birds
4 Birds
5 Birds
No Fish
1 Fish
2 Fish
3 Fish
4 Fish
5 Fish
No Reptiles
1 Reptile
2 Reptiles
3 Reptiles
4 Reptiles
5 Reptiles
No Other
1 Other
2 Other
3 Other
4 Other
5 Other
Expenses
1 Applicant
2 Applicants
3 Applicants
4 Applicants
5 Applicants
6 Applicants
No Vehicles
1 Vehicle
2 Vehicles
3 Vehicles
4 Vehicles
5 Vehicles
Vehicle Parking
Unassigned Covered
Unassigned Garage
Unassigned Other
Unassigned Covered
Unassigned Garage
Unassigned Other
Unassigned Covered
Unassigned Garage
Unassigned Other
Unassigned Covered
Unassigned Garage
Unassigned Other
Unassigned Covered
Unassigned Garage
Unassigned Other
Only Age 18+
Note: Based on community-supplied data and independent market research. Subject to change without notice.
Monthly Expenses
* - Based on 12 month lease
About Journal Commons MKE
Journal Commons bring you the best in luxury apartment living with a touch of historic charm. Located in the long-time home of the Milwaukee Journal Sentinel, you will be living in an integral piece of Milwaukee’s history while enjoying a wide array of modern comforts.
The Journal Commons building was originally built in 1924 by Frank D. Chase, a notable architect from Chicago Illinois who was known for creating many newspaper and railroad buildings across the country. Journal Commons maintains many aspects of vintage aesthetic dreamed up by Frank D. Chase while updating the space for the modern world to bring you a one-of-a-kind apartment living experience in Downtown Milwaukee.
Countless stories of life in Milwaukee have been created within the walls of this building over the course of its 98 years, now it’s time for you to begin your story here.
Journal Commons MKE is located in
Milwaukee , Wisconsin
in the 53203 zip code.
This apartment community was built in 2022 and has 6 stories with 141 units.
Special Features
Perfect Downtown Location
Rooftop Club Room With Deck
High Ceilings
Decorative Hardware
Package Room
Quartz Countertops
In-Unit Washer/Dryer
Expansive Windows
Historic Floors & Windows
Views Of Fiserv And Deer District
Co-work Cafe
Open Kitchen Concepts With Island
Floorplan Amenities
High Speed Internet Access
Washer/Dryer
Air Conditioning
Heating
Smoke Free
Tub/Shower
Sprinkler System
Dishwasher
Disposal
Ice Maker
Stainless Steel Appliances
Island Kitchen
Kitchen
Microwave
Oven
Range
Refrigerator
Freezer
Quartz Countertops
Hardwood Floors
Carpet
High Ceilings
Walk-In Closets
Window Coverings
Deck
Parking
Covered
Garage
Indoor Heated Parking
$140-$175
Other
Security
Controlled Access
Property Manager on Site
Airport
General Mitchell International
Drive:
16 min
8.1 mi
Commuter Rail
Walk:
11 min
0.6 mi
Drive:
17 min
8.2 mi
Universities
Walk:
6 min
0.3 mi
Walk:
10 min
0.5 mi
Walk:
19 min
1.0 mi
Drive:
10 min
3.5 mi
Parks & Recreation
The Pabst Theater
Walk:
7 min
0.4 mi
Betty Brinn Children's Museum
Walk:
19 min
1.0 mi
The Milwaukee Art Museum
Drive:
3 min
1.1 mi
Milwaukee Public Museum
Drive:
7 min
3.5 mi
Lakeshore State Park
Drive:
11 min
6.0 mi
Shopping Centers & Malls
Walk:
13 min
0.7 mi
Walk:
18 min
1.0 mi
Drive:
4 min
1.6 mi
Military Bases
Drive:
15 min
8.4 mi
Drive:
19 min
10.4 mi
Schools
Attendance Zone
Nearby
Property Identified
Grades 3-12
1,174 Students
(414) 758-2500
Grades PK-5
302 Students
(414) 267-1800
Grades 6-8
374 Students
(414) 212-3300
Grades 6-8
309 Students
(414) 267-8800
Grades 9-12
989 Students
(414) 934-7000
Grades PK-12
367 Students
(414) 935-0500
Grades PK-12
(414) 937-3990
Grades 9-12
143 Students
(414) 272-8423
School data provided by GreatSchools
Downtown Milwaukee in Milwaukee, WI
Schools
Restaurants
Groceries
Coffee
Banks
Shops
Fitness
Walk Score® measures the walkability of any address. Transit Score® measures access to public transit. Bike Score® measures the bikeability of any address.
Learn How It Works Detailed Scores
Other Available Apartments
Popular Searches
Milwaukee Apartments for Rent in Your Budget



