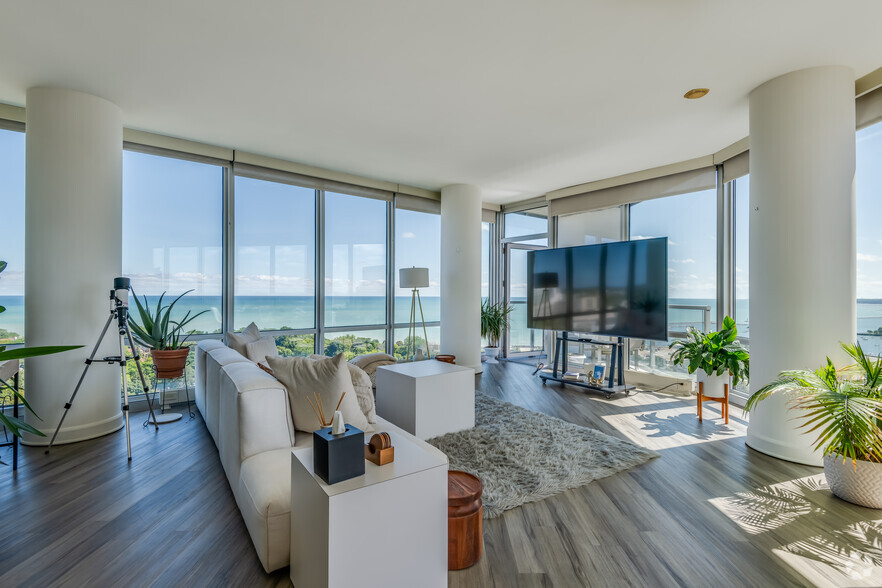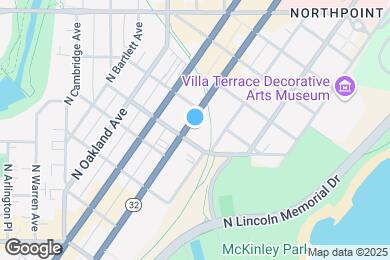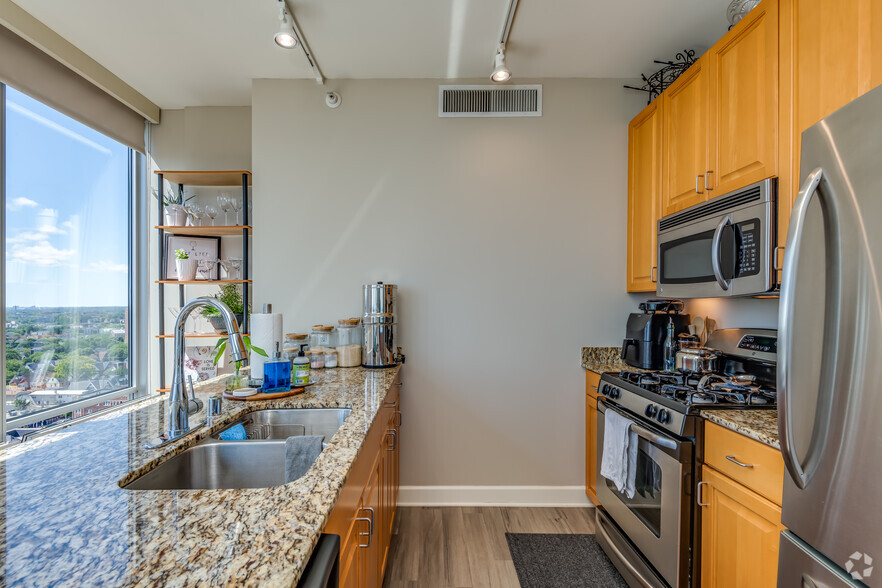One Month Free!
One month free! Limited time only, must start 11+ month lease by May 16th.
Monthly Rent $1,597 - $4,917
Beds 1 - 3
Baths 1 - 2.5
1C
$1,597 – $2,413
1 bed , 1 bath , 825 Sq Ft
01-1001
01-1...
$1,687
825
01-1201
01-1...
$1,707
825
02-1101
02-1...
$1,797
825
01-401
01-4...
$1,597
825
Show More Results (1)
1A
$1,715 – $2,491
1 bed , 1 bath , 744 Sq Ft
02-1302
02-1...
$1,715
744
02-1502
02-1...
$1,735
744
02-2002
02-2...
$1,855
744
02-1102
02-1...
$1,755
744
Show More Results (1)
1B
$1,696 – $2,412
1 bed , 1 bath , 770 Sq Ft
01-405
01-4...
$1,796
770
02-305
02-3...
$1,696
770
1F
$2,025 – $3,264
1 bed , 1 bath , 1,045 Sq Ft
02-606
02-6...
$2,025
1,045
02-1906
02-1...
$2,345
1,045
01-606
01-6...
$2,175
1,045
TH1
$2,189 – $2,906
1 bed , 1.5 baths , 1,043 Sq Ft
08-2004
08-2...
$2,189
1,043
2F
$2,559 – $3,405
2 beds , 2 baths , 1,248 Sq Ft
02-1503
02-1...
$2,559
1,248
02-1603
02-1...
$2,569
1,248
02-1303
02-1...
$2,639
1,248
2C
$2,908 – $4,359
2 beds , 2.5 baths , 1,178 Sq Ft
02-1505
02-1...
$2,908
1,178
02-2005
02-2...
$3,378
1,178
02-1305
02-1...
$2,938
1,178
2J
$3,315 – $4,626
2 beds , 2 baths , 1,574 Sq Ft
01-1501
01-1...
$3,315
1,574
01-1301
01-1...
$3,395
1,574
01-1701
01-1...
$3,585
1,574
2D
$2,255 – $2,910
2 beds , 2 baths , 1,229 Sq Ft
02-703
02-7...
$2,255
1,229
2K
$3,448 – $4,582
2 beds , 2 baths , 1,649 Sq Ft
01-408
01-4...
$3,448
1,649
2G
$2,518 – $3,346
2 beds , 2 baths , 1,270 Sq Ft
02-1604
02-1...
$2,518
1,270
3A
$3,625 – $4,917
3 beds , 2 baths , 1,718 Sq Ft
02-1407
02-1...
$3,625
1,718
02-1807
02-1...
$3,815
1,718
02-2007
02-2...
$3,755
1,718
1D
$1,900
1 bed , 1 bath , 957 Sq Ft , Not Available
2B
$2,290
2 beds , 1.5 baths , 1,169 Sq Ft , Not Available
2H
$2,390
2 beds , 2 baths , 1,279 Sq Ft , Not Available
TH2A
$2,465
2 beds , 1.5 baths , 1,053 Sq Ft , Not Available
2E
$2,475 – $2,690
2 beds , 2 baths , 1,238 Sq Ft , Not Available
TH2B
$2,540
2 beds , 1.5 baths , 1,327 Sq Ft , Not Available
3B
$4,135 – $4,285
3 beds , 2.5 baths , 2,008 Sq Ft , Not Available
Show Unavailable Floor Plans (7)
Hide Unavailable Floor Plans
1C
$1,597 – $2,413
1 bed , 1 bath , 825 Sq Ft
01-1001
01-1...
$1,687
825
01-1201
01-1...
$1,707
825
02-1101
02-1...
$1,797
825
01-401
01-4...
$1,597
825
Show More Results (1)
1A
$1,715 – $2,491
1 bed , 1 bath , 744 Sq Ft
02-1302
02-1...
$1,715
744
02-1502
02-1...
$1,735
744
02-2002
02-2...
$1,855
744
02-1102
02-1...
$1,755
744
Show More Results (1)
1B
$1,696 – $2,412
1 bed , 1 bath , 770 Sq Ft
01-405
01-4...
$1,796
770
02-305
02-3...
$1,696
770
1F
$2,025 – $3,264
1 bed , 1 bath , 1,045 Sq Ft
02-606
02-6...
$2,025
1,045
02-1906
02-1...
$2,345
1,045
01-606
01-6...
$2,175
1,045
TH1
$2,189 – $2,906
1 bed , 1.5 baths , 1,043 Sq Ft
08-2004
08-2...
$2,189
1,043
1D
$1,900
1 bed , 1 bath , 957 Sq Ft , Not Available
Show Unavailable Floor Plans (1)
Hide Unavailable Floor Plans
2F
$2,559 – $3,405
2 beds , 2 baths , 1,248 Sq Ft
02-1503
02-1...
$2,559
1,248
02-1603
02-1...
$2,569
1,248
02-1303
02-1...
$2,639
1,248
2C
$2,908 – $4,359
2 beds , 2.5 baths , 1,178 Sq Ft
02-1505
02-1...
$2,908
1,178
02-2005
02-2...
$3,378
1,178
02-1305
02-1...
$2,938
1,178
2J
$3,315 – $4,626
2 beds , 2 baths , 1,574 Sq Ft
01-1501
01-1...
$3,315
1,574
01-1301
01-1...
$3,395
1,574
01-1701
01-1...
$3,585
1,574
2D
$2,255 – $2,910
2 beds , 2 baths , 1,229 Sq Ft
02-703
02-7...
$2,255
1,229
2K
$3,448 – $4,582
2 beds , 2 baths , 1,649 Sq Ft
01-408
01-4...
$3,448
1,649
2G
$2,518 – $3,346
2 beds , 2 baths , 1,270 Sq Ft
02-1604
02-1...
$2,518
1,270
2B
$2,290
2 beds , 1.5 baths , 1,169 Sq Ft , Not Available
2H
$2,390
2 beds , 2 baths , 1,279 Sq Ft , Not Available
TH2A
$2,465
2 beds , 1.5 baths , 1,053 Sq Ft , Not Available
2E
$2,475 – $2,690
2 beds , 2 baths , 1,238 Sq Ft , Not Available
TH2B
$2,540
2 beds , 1.5 baths , 1,327 Sq Ft , Not Available
Show Unavailable Floor Plans (5)
Hide Unavailable Floor Plans
3A
$3,625 – $4,917
3 beds , 2 baths , 1,718 Sq Ft
02-1407
02-1...
$3,625
1,718
02-1807
02-1...
$3,815
1,718
02-2007
02-2...
$3,755
1,718
3B
$4,135 – $4,285
3 beds , 2.5 baths , 2,008 Sq Ft , Not Available
Show Unavailable Floor Plans (1)
Hide Unavailable Floor Plans
Note: Based on community-supplied data and independent market research. Subject to change without notice.
Lease Terms
3 months, 4 months, 5 months, 6 months, 7 months, 8 months, 9 months, 10 months, 11 months, 12 months, 13 months, 14 months, 15 months
Expenses
Recurring
$20
Storage Fee:
$185
Assigned Other Parking:
$165
Unassigned Other Parking:
$35
Cat Rent:
$35
Dog Rent:
One-Time
$300
Admin Fee:
$50
Application Fee:
$300
Cat Fee:
$300
Dog Fee:
$100
Other Fee:
Park Lafayette Towers Rent Calculator
Print Email
Print Email
Pets
No Dogs
1 Dog
2 Dogs
3 Dogs
4 Dogs
5 Dogs
No Cats
1 Cat
2 Cats
3 Cats
4 Cats
5 Cats
No Birds
1 Bird
2 Birds
3 Birds
4 Birds
5 Birds
No Fish
1 Fish
2 Fish
3 Fish
4 Fish
5 Fish
No Reptiles
1 Reptile
2 Reptiles
3 Reptiles
4 Reptiles
5 Reptiles
No Other
1 Other
2 Other
3 Other
4 Other
5 Other
Expenses
1 Applicant
2 Applicants
3 Applicants
4 Applicants
5 Applicants
6 Applicants
No Vehicles
1 Vehicle
2 Vehicles
3 Vehicles
4 Vehicles
5 Vehicles
Vehicle Parking
Assigned Other
Unassigned Other
Assigned Other
Unassigned Other
Assigned Other
Unassigned Other
Assigned Other
Unassigned Other
Assigned Other
Unassigned Other
Only Age 18+
Note: Based on community-supplied data and independent market research. Subject to change without notice.
Monthly Expenses
* - Based on 12 month lease
About Park Lafayette Towers
One Month Free, Apply Today! ***Restrictions apply, must start 11+ month lease term by May 16th. Limited time only, contact us today to take advantage of this great offer! Park Lafayette Towers offers a prime location for the best of Lower East Side living on Prospect Avenue. We're surrounded by a variety of businesses, beautiful historic buildings, tree-lined streets, and the LAKEFRONT IS THE STAR of your show. With a variety of apartments from large, open floor plans to roomy townhomes with private terraces, we are a pet-friendly community offering condo-level quality homes. Our SPACIOUS floor plans offer style, room to move, and unbelievable storage. Our management team and concierge puts the Park Lafayette Towers a step above the rest. In other words, we have the best of what Milwaukee has to offer. Call us today, it's time to love your home.
Park Lafayette Towers is located in
Milwaukee , Wisconsin
in the 53202 zip code.
This apartment community was built in 2009 and has 20 stories with 271 units.
Special Features
Daily Guest Parking #448
Lake And City Views
Rooftop Terrace
Car Wash Bay
Coffee Stations
Pet-friendly
Reservable Elevator For Move-in & Out
Underground Parking
Concierge Service
Daily Guest Parking #450
Access To The Oak Leaf Trail
High Speed Internet
Clubroom
Floorplan Amenities
High Speed Internet Access
Washer/Dryer
Heating
Smoke Free
Storage Space
Tub/Shower
Dishwasher
Disposal
Ice Maker
Granite Countertops
Stainless Steel Appliances
Island Kitchen
Microwave
Range
Refrigerator
Hardwood Floors
Carpet
Views
Walk-In Closets
Balcony
Parking
Other
Assigned Parking
$185
Other
$165
Security
Controlled Access
Property Manager on Site
Concierge
Pet Policy
Dogs and Cats Allowed
100 for the 2nd pet
$35 Monthly Pet Rent
$300 Fee
2 Pet Limit
Other Pets Allowed
Reptiles, birds and amphibians are not accepted.
Small caged animals are accepted (gerbils, hamsters, rabbits, etc).
Airport
General Mitchell International
Drive:
20 min
10.0 mi
Commuter Rail
Milwaukee
Drive:
8 min
2.9 mi
General Mitchell Intl. Airport Amtrak Station
Drive:
21 min
10.1 mi
Universities
Drive:
4 min
1.6 mi
Drive:
4 min
1.7 mi
Drive:
6 min
2.3 mi
Drive:
8 min
3.2 mi
Parks & Recreation
Urban Ecology Center-Riverside Park
Walk:
17 min
0.9 mi
Betty Brinn Children's Museum
Drive:
4 min
1.6 mi
The Milwaukee Art Museum
Drive:
4 min
1.6 mi
Discovery World at Pier Wisconsin
Drive:
6 min
2.0 mi
The Pabst Theater
Drive:
5 min
2.1 mi
Shopping Centers & Malls
Walk:
4 min
0.2 mi
Walk:
7 min
0.4 mi
Walk:
9 min
0.5 mi
Military Bases
Drive:
17 min
9.2 mi
Drive:
22 min
11.2 mi
Schools
Attendance Zone
Nearby
Property Identified
Cass Street School
Grades PK-8
285 Students
(414) 212-2700
Milwaukee College Preparatory School -- Lloyd Street
Grades PK-8
490 Students
(414) 264-6000
Maryland Avenue Montessori School
Grades PK-8
501 Students
(414) 906-4800
Lincoln Center of the Arts
Grades 6-8
374 Students
(414) 212-3300
Roosevelt Middle School of the Arts
Grades 6-8
309 Students
(414) 267-8800
Riverside University High School
Grades 9-12
1,229 Students
(414) 906-4900
Catholic East Elementary School
Grades PK-8
210 Students
(414) 964-1770
Tamarack Waldorf School
Grades PK-8
243 Students
(414) 277-0009
Coa Youth and Family Center
Grades 9-12
97 Students
(414) 263-8383
School data provided by GreatSchools
Milwaukee, WI
Schools
Restaurants
Groceries
Coffee
Banks
Shops
Fitness
Walk Score® measures the walkability of any address. Transit Score® measures access to public transit. Bike Score® measures the bikeability of any address.
Learn How It Works Detailed Scores
Other Available Apartments
Popular Searches
Milwaukee Apartments for Rent in Your Budget



