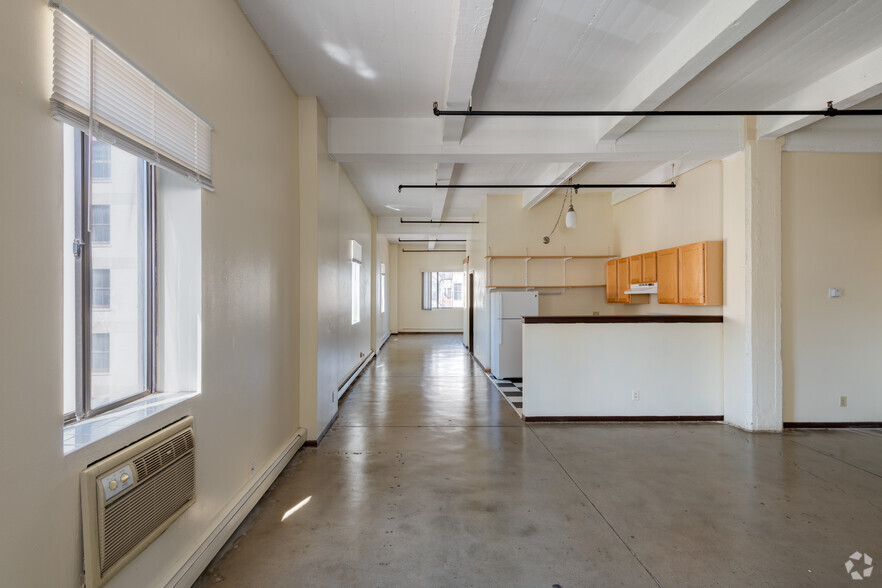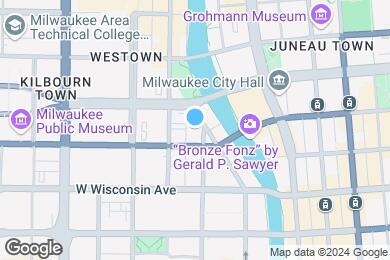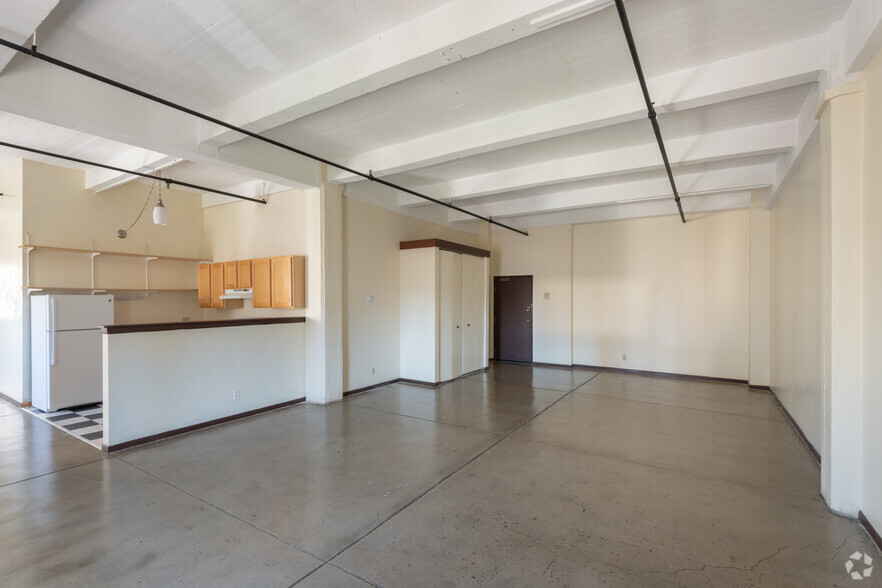Monthly Rent $955 - $1,835
Beds Studio - 2
Baths 1
0E
$1,150
Studio , 1 bath , 700 Sq Ft
823-302
823-...
$1,150
700
0B
$1,075
Studio , 1 bath , 640 Sq Ft
823-503
823-...
$1,075
640
0C
$1,095
Studio , 1 bath , 645 Sq Ft
823-714
823-...
$1,095
645
1C
$1,485 – $1,500
1 bed , 1 bath , 1,030 Sq Ft
823-705
823-...
$1,500
1,030
823-405
823-...
$1,485
1,030
1A
$1,420
1 bed , 1 bath , 900 Sq Ft
823-409
823-...
$1,420
900
2B
$1,835
2 beds , 1 bath , 1,300 Sq Ft
823-913
823-...
$1,835
1,300
0A
$955 – $1,000
Studio , 1 bath , 600 Sq Ft , Not Available
0D
$1,000 – $1,050
Studio , 1 bath , 670 Sq Ft , Not Available
0F
$1,130 – $1,225
Studio , 1 bath , 870 Sq Ft , Not Available
0G
$1,135 – $1,225
Studio , 1 bath , 900 Sq Ft , Not Available
0I
$1,200 – $1,205
Studio , 1 bath , 1,030 Sq Ft , Not Available
0H
$1,260 – $1,375
Studio , 1 bath , 1,000 Sq Ft , Not Available
0J
$1,410 – $1,455
Studio , 1 bath , 1,300 Sq Ft , Not Available
1B
$1,355 – $1,395
1 bed , 1 bath , 1,000 Sq Ft , Not Available
2A
$1,360 – $1,395
2 beds , 1 bath , 1,030 Sq Ft , Not Available
Show Unavailable Floor Plans (9)
Hide Unavailable Floor Plans
0E
$1,150
Studio , 1 bath , 700 Sq Ft
823-302
823-...
$1,150
700
0B
$1,075
Studio , 1 bath , 640 Sq Ft
823-503
823-...
$1,075
640
0C
$1,095
Studio , 1 bath , 645 Sq Ft
823-714
823-...
$1,095
645
0A
$955 – $1,000
Studio , 1 bath , 600 Sq Ft , Not Available
0D
$1,000 – $1,050
Studio , 1 bath , 670 Sq Ft , Not Available
0F
$1,130 – $1,225
Studio , 1 bath , 870 Sq Ft , Not Available
0G
$1,135 – $1,225
Studio , 1 bath , 900 Sq Ft , Not Available
0I
$1,200 – $1,205
Studio , 1 bath , 1,030 Sq Ft , Not Available
0H
$1,260 – $1,375
Studio , 1 bath , 1,000 Sq Ft , Not Available
0J
$1,410 – $1,455
Studio , 1 bath , 1,300 Sq Ft , Not Available
Show Unavailable Floor Plans (7)
Hide Unavailable Floor Plans
1C
$1,485 – $1,500
1 bed , 1 bath , 1,030 Sq Ft
823-705
823-...
$1,500
1,030
823-405
823-...
$1,485
1,030
1A
$1,420
1 bed , 1 bath , 900 Sq Ft
823-409
823-...
$1,420
900
1B
$1,355 – $1,395
1 bed , 1 bath , 1,000 Sq Ft , Not Available
Show Unavailable Floor Plans (1)
Hide Unavailable Floor Plans
2B
$1,835
2 beds , 1 bath , 1,300 Sq Ft
823-913
823-...
$1,835
1,300
2A
$1,360 – $1,395
2 beds , 1 bath , 1,030 Sq Ft , Not Available
Show Unavailable Floor Plans (1)
Hide Unavailable Floor Plans
Note: Based on community-supplied data and independent market research. Subject to change without notice.
Lease Terms
6 months, 7 months, 8 months, 9 months, 10 months, 11 months, 12 months, 13 months, 14 months, 15 months
Expenses
Recurring
$100
Storage Fee:
$45
Cat Rent:
$45
Dog Rent:
One-Time
$30
Application Fee:
$300
Cat Fee:
$300
Dog Fee:
Riverside Lofts Rent Calculator
Print Email
Print Email
Pets
No Dogs
1 Dog
2 Dogs
3 Dogs
4 Dogs
5 Dogs
No Cats
1 Cat
2 Cats
3 Cats
4 Cats
5 Cats
No Birds
1 Bird
2 Birds
3 Birds
4 Birds
5 Birds
No Fish
1 Fish
2 Fish
3 Fish
4 Fish
5 Fish
No Reptiles
1 Reptile
2 Reptiles
3 Reptiles
4 Reptiles
5 Reptiles
No Other
1 Other
2 Other
3 Other
4 Other
5 Other
Expenses
1 Applicant
2 Applicants
3 Applicants
4 Applicants
5 Applicants
6 Applicants
No Vehicles
1 Vehicle
2 Vehicles
3 Vehicles
4 Vehicles
5 Vehicles
Vehicle Parking
Only Age 18+
Note: Based on community-supplied data and independent market research. Subject to change without notice.
Monthly Expenses
* - Based on 12 month lease
About Riverside Lofts
Riverside Lofts is the perfect spot for dynamic downtown living - just steps from the action at Deer District, the Riverwalk, the Riverside Theater, and a wide variety of dining, nightlife and entertainment options - you're never going to run out of exciting things to do.
Riverside Lofts is located in
Milwaukee , Wisconsin
in the 53203 zip code.
This apartment community was built in 1912 and has 9 stories with 112 units.
Floorplan Amenities
High Speed Internet Access
Heating
Smoke Free
Storage Space
Kitchen
Hardwood Floors
Carpet
Vaulted Ceiling
Views
Pet Policy
Dogs and Cats Allowed
$45 Monthly Pet Rent
$300 Fee
2 Pet Limit
Airport
General Mitchell International
Drive:
16 min
8.2 mi
Commuter Rail
Milwaukee
Walk:
11 min
0.6 mi
General Mitchell Intl. Airport Amtrak Station
Drive:
17 min
8.2 mi
Universities
Walk:
9 min
0.5 mi
Walk:
11 min
0.6 mi
Walk:
19 min
1.0 mi
Drive:
10 min
3.5 mi
Parks & Recreation
The Pabst Theater
Walk:
3 min
0.2 mi
Betty Brinn Children's Museum
Walk:
15 min
0.8 mi
The Milwaukee Art Museum
Walk:
17 min
0.9 mi
Milwaukee Public Museum
Drive:
7 min
3.5 mi
Lakeshore State Park
Drive:
10 min
5.7 mi
Shopping Centers & Malls
Walk:
12 min
0.7 mi
Walk:
19 min
1.0 mi
Drive:
3 min
1.3 mi
Military Bases
Drive:
14 min
8.0 mi
Drive:
19 min
10.1 mi
Schools
Attendance Zone
Nearby
Property Identified
Wisconsin Conservatory of Lifelong Learning
Grades PK-12
422 Students
(414) 304-6800
Highland Community School
Grades PK-8
420 Students
(414) 342-1412
Golda Meir School
Grades 3-12
1,174 Students
(414) 758-2500
Lincoln Center of the Arts
Grades 6-8
374 Students
(414) 212-3300
Roosevelt Middle School of the Arts
Grades 6-8
309 Students
(414) 267-8800
Milwaukee High School of the Arts
Grades 9-12
989 Students
(414) 934-7000
Cross Trainers Academy
Grades PK-12
367 Students
(414) 935-0500
Tamarack Waldorf School
Grades PK-8
243 Students
(414) 277-0009
St. Joan Antida High School
Grades 9-12
143 Students
(414) 272-8423
School data provided by GreatSchools
Downtown Milwaukee in Milwaukee, WI
Schools
Restaurants
Groceries
Coffee
Banks
Shops
Fitness
Walk Score® measures the walkability of any address. Transit Score® measures access to public transit. Bike Score® measures the bikeability of any address.
Learn How It Works Detailed Scores
Other Available Apartments
Popular Searches
Milwaukee Apartments for Rent in Your Budget


