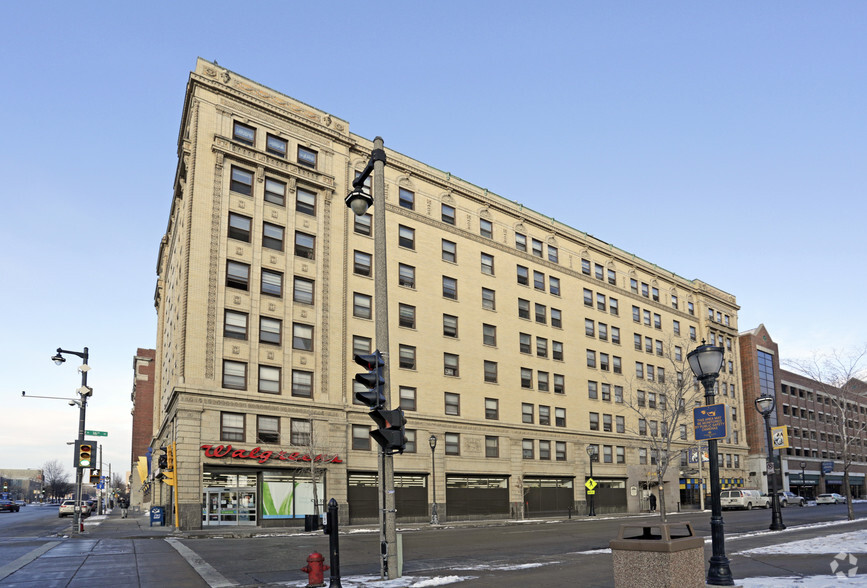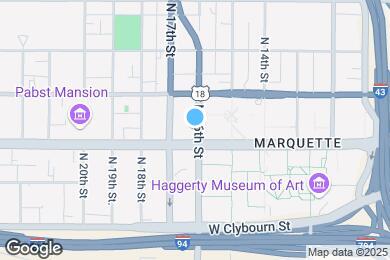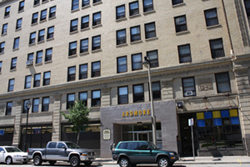Wisconsin Conservatory of Lifelong Learning
Grades PK-12
422 Students
(414) 304-6800



Note: Based on community-supplied data and independent market research. Subject to change without notice.
10 - 12 Month Leases
Note: Based on community-supplied data and independent market research. Subject to change without notice.
Welcome to the Ardmore Apartments. Located in the heart of the Marquette Campus, this student housing building, while open to public housing, provides a premier destination of convenience to its residents. Minutes from each campus building, directly across 16th street from the brand new business & communications building, and a 2-minute walk down 16th St from the newly constructed REC center, you won't find a better building to suit your logistical needs. On-site, the Ardmore offers an array of apartment floorplans ranging from studios, to 1-bedroom, and 2-bedroom apartments. Multiple floor plans available within the studio & 1-bedroom offerings. Each apartment, no matter the floor plan, includes heat, water, sewer, and trash in the rent price. Community laundry on the 2nd floor, accessible by stairway or the freight & passenger elevators. Leases coordinate with Marquette University's academic calendar, and start either June 1st or August 1st, and expire on a 12-month lease. No short-term leases offered. Pets can be inquired about. Call or email us at for more details!
The Ardmore Apartments is located in Milwaukee, Wisconsin in the 53233 zip code. This apartment community was built in 1950 and has 9 stories with 72 units.
Friday
8AM
5PM
Saturday
Closed
Sunday
Closed
Monday
8AM
5PM
Tuesday
8AM
5PM
Wednesday
8AM
5PM
Grades PK-12
367 Students
(414) 935-0500
Grades PK-12
(414) 937-3990
Ratings give an overview of a school's test results. The ratings are based on a comparison of test results for all schools in the state.
School boundaries are subject to change. Always double check with the school district for most current boundaries.
Submitting Request
Many properties are now offering LIVE tours via FaceTime and other streaming apps. Contact Now: