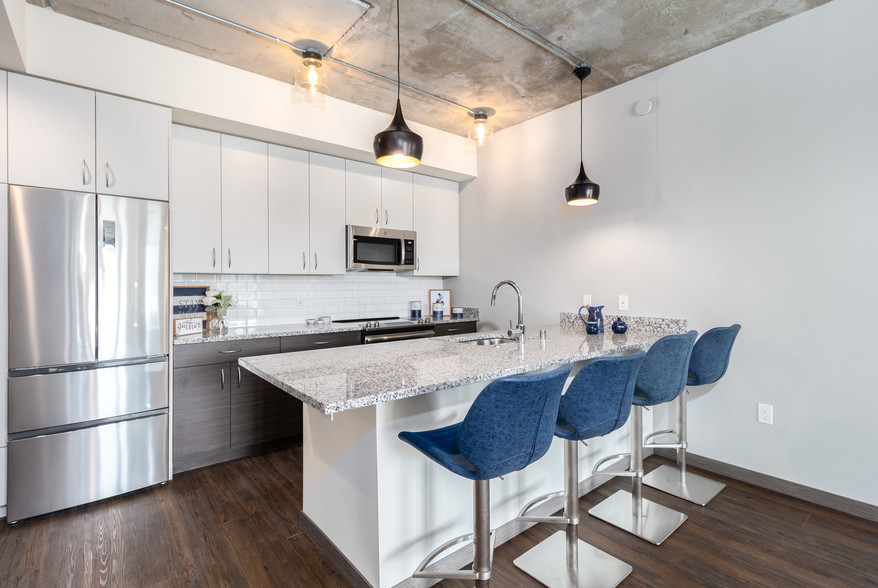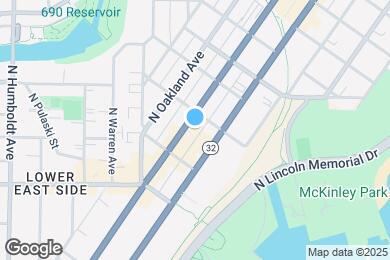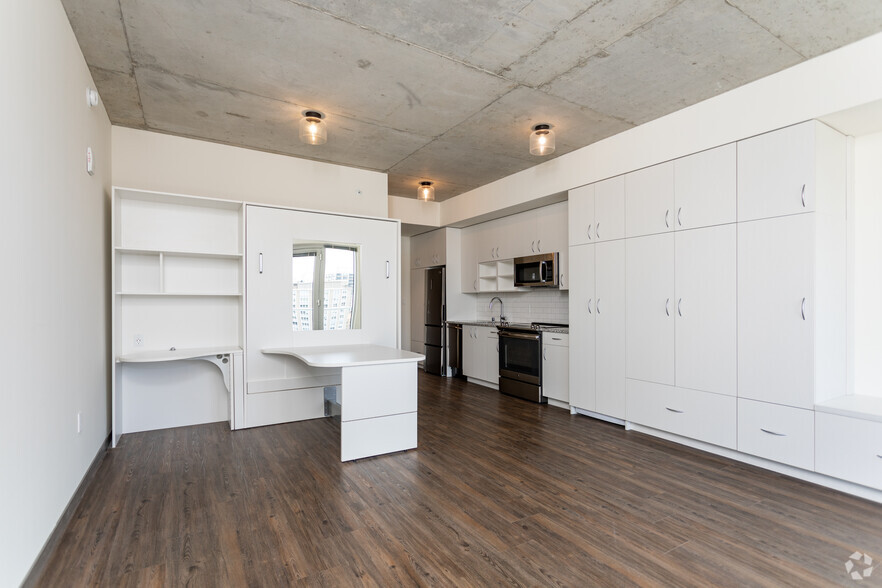1 / 77
77 Images
3D Tours
Monthly Rent $1,195 - $3,332
Beds Studio - 3
Baths 1 - 2
Jasper
$1,325 – $1,552
Studio , 1 bath , 455 Sq Ft
1840-PH04
1840...
$1,402
455
1840-604
1840...
$1,325
455
Graphite
$1,495 – $1,683
1 bed , 1 bath , 541 Sq Ft
1840-603
1840...
$1,495
541
Moonstone
$2,995 – $3,332
3 beds , 2 baths , 1,341 Sq Ft
1840-1109
1840...
$3,018
1,341
1840-809
1840...
$2,995
1,341
Jasper
$1,325 – $1,552
Studio , 1 bath , 455 Sq Ft
1840-PH04
1840...
$1,402
455
1840-604
1840...
$1,325
455
Quartz
$1,330 – $1,746
Studio , 1 bath , 414 Sq Ft
1840-1207
1840...
$1,583
414
1840-907
1840...
$1,518
414
1840-515
1840...
$1,330
414
Pumice
$1,433 – $1,742
Studio , 1 bath , 411 Sq Ft
1840-1114
1840...
$1,433
411
1840-1105
1840...
$1,568
411
1840-PH14
1840...
$1,528
411
Graphite
$1,495 – $1,683
1 bed , 1 bath , 541 Sq Ft
1840-603
1840...
$1,495
541
Sandstone
$1,595 – $2,006
1 bed , 1 bath , 687 Sq Ft
1840-812
1840...
$1,595
687
1840-512
1840...
$1,634
687
1840-PH12
1840...
$1,795
687
Galena
$1,797 – $2,011
1 bed , 1 bath , 738 Sq Ft
1840-706
1840...
$1,797
738
Marble
$1,865 – $2,213
1 bed , 1 bath , 682 Sq Ft
1840-908
1840...
$1,865
682
1840-PH08
1840...
$1,995
682
Slate
$1,791 – $1,844
1 bed , 1 bath , 634 Sq Ft
1840-511
1840...
$1,791
634
Limestone
$2,531 – $3,078
2 beds , 2 baths , 1,218 Sq Ft
1840-601
1840...
$2,531
1,218
1840-1201
1840...
$2,791
1,218
Obsidian
$2,986 – $3,079
2 beds , 2 baths , 1,050 Sq Ft
1840-917
1840...
$2,986
1,050
Moonstone
$2,995 – $3,332
3 beds , 2 baths , 1,341 Sq Ft
1840-1109
1840...
$3,018
1,341
1840-809
1840...
$2,995
1,341
Opal
$1,195
Studio , 1 bath , 460 Sq Ft , Not Available
Basalt
$1,485 – $1,535
Studio , 1 bath , 460 Sq Ft , Not Available
Shale
$1,765 – $1,815
1 bed , 1 bath , 712 Sq Ft , Not Available
Kimberlite
$1,920 – $1,970
1 bed , 1 bath , 735 Sq Ft , Not Available
Granite
$2,720 – $2,770
2 beds , 2 baths , 1,231 Sq Ft , Not Available
Show Unavailable Floor Plans (5)
Hide Unavailable Floor Plans
Jasper
$1,325 – $1,552
Studio , 1 bath , 455 Sq Ft
1840-PH04
1840...
$1,402
455
1840-604
1840...
$1,325
455
Quartz
$1,330 – $1,746
Studio , 1 bath , 414 Sq Ft
1840-1207
1840...
$1,583
414
1840-907
1840...
$1,518
414
1840-515
1840...
$1,330
414
Pumice
$1,433 – $1,742
Studio , 1 bath , 411 Sq Ft
1840-1114
1840...
$1,433
411
1840-1105
1840...
$1,568
411
1840-PH14
1840...
$1,528
411
Opal
$1,195
Studio , 1 bath , 460 Sq Ft , Not Available
Basalt
$1,485 – $1,535
Studio , 1 bath , 460 Sq Ft , Not Available
Show Unavailable Floor Plans (2)
Hide Unavailable Floor Plans
Graphite
$1,495 – $1,683
1 bed , 1 bath , 541 Sq Ft
1840-603
1840...
$1,495
541
Sandstone
$1,595 – $2,006
1 bed , 1 bath , 687 Sq Ft
1840-812
1840...
$1,595
687
1840-512
1840...
$1,634
687
1840-PH12
1840...
$1,795
687
Galena
$1,797 – $2,011
1 bed , 1 bath , 738 Sq Ft
1840-706
1840...
$1,797
738
Marble
$1,865 – $2,213
1 bed , 1 bath , 682 Sq Ft
1840-908
1840...
$1,865
682
1840-PH08
1840...
$1,995
682
Slate
$1,791 – $1,844
1 bed , 1 bath , 634 Sq Ft
1840-511
1840...
$1,791
634
Shale
$1,765 – $1,815
1 bed , 1 bath , 712 Sq Ft , Not Available
Kimberlite
$1,920 – $1,970
1 bed , 1 bath , 735 Sq Ft , Not Available
Show Unavailable Floor Plans (2)
Hide Unavailable Floor Plans
Limestone
$2,531 – $3,078
2 beds , 2 baths , 1,218 Sq Ft
1840-601
1840...
$2,531
1,218
1840-1201
1840...
$2,791
1,218
Obsidian
$2,986 – $3,079
2 beds , 2 baths , 1,050 Sq Ft
1840-917
1840...
$2,986
1,050
Granite
$2,720 – $2,770
2 beds , 2 baths , 1,231 Sq Ft , Not Available
Show Unavailable Floor Plans (1)
Hide Unavailable Floor Plans
Moonstone
$2,995 – $3,332
3 beds , 2 baths , 1,341 Sq Ft
1840-1109
1840...
$3,018
1,341
1840-809
1840...
$2,995
1,341
Note: Based on community-supplied data and independent market research. Subject to change without notice.
Lease Terms
6 months, 7 months, 8 months, 9 months, 10 months, 11 months, 12 months, 13 months, 14 months, 15 months
Expenses
Recurring
$160
Assigned Garage Parking:
$275
Assigned Other Parking:
$290
Assigned Other Parking:
$45
Cat Rent:
$45
Dog Rent:
One-Time
$250
Admin Fee:
$30
Application Fee:
$300
Cat Fee:
$300
Dog Fee:
Urbanite Rent Calculator
Print Email
Print Email
Choose Floor Plan
Studio
1 Bed
2 Beds
3 Beds
Pets
No Dogs
1 Dog
2 Dogs
3 Dogs
4 Dogs
5 Dogs
No Cats
1 Cat
2 Cats
3 Cats
4 Cats
5 Cats
No Birds
1 Bird
2 Birds
3 Birds
4 Birds
5 Birds
No Fish
1 Fish
2 Fish
3 Fish
4 Fish
5 Fish
No Reptiles
1 Reptile
2 Reptiles
3 Reptiles
4 Reptiles
5 Reptiles
No Other
1 Other
2 Other
3 Other
4 Other
5 Other
Expenses
1 Applicant
2 Applicants
3 Applicants
4 Applicants
5 Applicants
6 Applicants
No Vehicles
1 Vehicle
2 Vehicles
3 Vehicles
4 Vehicles
5 Vehicles
Vehicle Parking
Assigned Garage
Assigned Other
Assigned Other
Assigned Garage
Assigned Other
Assigned Other
Assigned Garage
Assigned Other
Assigned Other
Assigned Garage
Assigned Other
Assigned Other
Assigned Garage
Assigned Other
Assigned Other
Only Age 18+
Note: Based on community-supplied data and independent market research. Subject to change without notice.
Monthly Expenses
* - Based on 12 month lease
About Urbanite
From world-class dining to local artisans, shopping, and music, the East Side is a hot spot for the active and adventurous--and Urbanite stands at the center of it all. The luxury high rise offers fantastic city views to the west and sparkling Lake Michigan to the East. Residents enjoy an enormous Clubroom with Billards and Chef's Kitchen, as well as a SunDeck with Community Grills.
Urbanite is located in
Milwaukee , Wisconsin
in the 53202 zip code.
This apartment community was built in 2018 and has 13 stories with 154 units.
Special Features
Designer Fixtures
Designer Plumbing Fixtures
Pet Friendly
Community Room Terrace
State of the Art Climate Control
Woodgrain Floors
Professional On-site Management
Woodgrain Flooring
Private Balconies
Stainless Steel Appliances
Concrete Structure for Superior Soundproofing
Full Community Kitchen
Granite Countertops
Heated Community Terrace
California Closets
Floor To Ceiling Glass
Lower Level Corner
Upper Level Corner
Floorplan Amenities
High Speed Internet Access
Washer/Dryer
Air Conditioning
Heating
Smoke Free
Cable Ready
Storage Space
Tub/Shower
Handrails
Intercom
Sprinkler System
Wheelchair Accessible (Rooms)
Dishwasher
Disposal
Granite Countertops
Stainless Steel Appliances
Island Kitchen
Eat-in Kitchen
Kitchen
Microwave
Oven
Range
Refrigerator
Freezer
Hardwood Floors
Carpet
Office
Den
Views
Walk-In Closets
Linen Closet
Furnished
Double Pane Windows
Window Coverings
Balcony
Patio
Parking
Garage
Single stall
Assigned Parking
$160
Other
Assigned Parking
$275
Other
Assigned Parking
$290
Security
Package Service
Controlled Access
Property Manager on Site
Pet Policy
Dogs and Cats Allowed
Must Be Spayed/Neutered
$45 Monthly Pet Rent
$300 Fee
2 Pet Limit
Airport
General Mitchell International
Drive:
20 min
9.7 mi
Commuter Rail
Milwaukee
Drive:
7 min
2.6 mi
General Mitchell Intl. Airport Amtrak Station
Drive:
21 min
9.8 mi
Universities
Drive:
4 min
1.4 mi
Drive:
5 min
1.8 mi
Drive:
8 min
2.9 mi
Drive:
18 min
9.7 mi
Parks & Recreation
Urban Ecology Center-Riverside Park
Walk:
20 min
1.0 mi
Betty Brinn Children's Museum
Drive:
3 min
1.3 mi
The Milwaukee Art Museum
Drive:
3 min
1.3 mi
Discovery World at Pier Wisconsin
Drive:
5 min
1.7 mi
The Pabst Theater
Drive:
4 min
1.8 mi
Shopping Centers & Malls
Walk:
4 min
0.2 mi
Walk:
8 min
0.5 mi
Walk:
10 min
0.6 mi
Military Bases
Drive:
17 min
8.9 mi
Drive:
22 min
10.9 mi
Schools
Attendance Zone
Nearby
Property Identified
Cass Street School
Grades PK-8
285 Students
(414) 212-2700
Maryland Avenue Montessori School
Grades PK-8
501 Students
(414) 906-4800
Lincoln Center of the Arts
Grades 6-8
374 Students
(414) 212-3300
Roosevelt Middle School of the Arts
Grades 6-8
309 Students
(414) 267-8800
Riverside University High School
Grades 9-12
1,229 Students
(414) 906-4900
Tamarack Waldorf School
Grades PK-8
243 Students
(414) 277-0009
Coa Youth and Family Center
Grades 9-12
97 Students
(414) 263-8383
School data provided by GreatSchools
Downtown Milwaukee in Milwaukee, WI
Schools
Restaurants
Groceries
Coffee
Banks
Shops
Fitness
Walk Score® measures the walkability of any address. Transit Score® measures access to public transit. Bike Score® measures the bikeability of any address.
Learn How It Works Detailed Scores
Other Available Apartments
Popular Searches
Milwaukee Apartments for Rent in Your Budget



