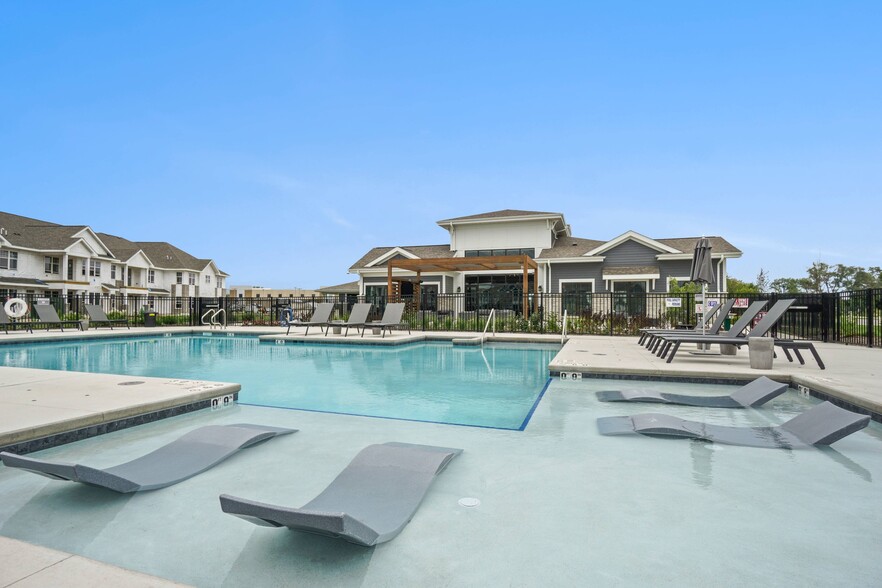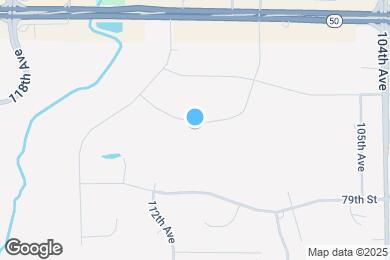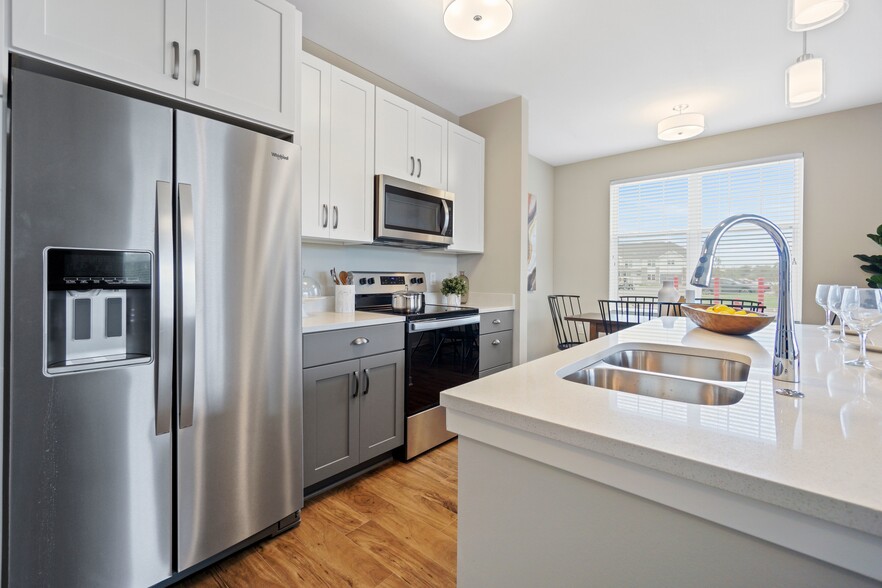Last Updated: 11 Hrs. Ago
Monthly Rent $1,520 - $6,895
Beds Studio - 3
Baths 1 - 2
1D
$1,755 – $4,765
1 bed , 1 bath , 903 Sq Ft
I 10956-108
I 10...
$1,780
903
H 11136-108
H 11...
$1,755
903
1A
$1,680 – $4,540
1 bed , 1 bath , 785 Sq Ft
D 10944-103
D 10...
$1,710
785
B 10871-103
B 10...
$1,680
785
1F
$1,785 – $4,795
1 bed , 1 bath , 950 Sq Ft
F 11214-206
F 11...
$1,810
950
C 10891-206
C 10...
$1,785
950
1C
$1,855 – $4,865
1 bed , 1 bath , 785 Sq Ft
A 10881-107
A 10...
$1,855
785
E 11054-107
E 11...
$1,855
785
1E
$1,710 – $4,720
1 bed , 1 bath , 886 Sq Ft
L 11055-209
L 11...
$1,710
886
1J
$1,755 – $4,765
1 bed , 1 bath , 907 Sq Ft
N 11255-204
N 11...
$1,755
907
1B
$1,685 – $4,695
1 bed , 1 bath , 751 Sq Ft
H 11136-106
H 11...
$1,685
751
2C
$2,130 – $5,625
2 beds , 2 baths , 1,239 Sq Ft
F 11214-201
F 11...
$2,130
1,239
J 10955-201
J 10...
$2,130
1,239
K 10965-201
K 10...
$2,285
1,239
2F
$2,600 – $6,895
2 beds , 2 baths , 1,272 Sq Ft
C 10891-210
C 10...
$2,600
1,272
2D
$2,155 – $6,450
2 beds , 2 baths , 1,215 Sq Ft
L 11055-202
L 11...
$2,155
1,215
2E
$2,380 – $6,695
2 beds , 2 baths , 1,272 Sq Ft
H 11136-208
H 11...
$2,380
1,272
2B
$2,380 – $6,695
2 beds , 2 baths , 1,104 Sq Ft
I 10956-104
I 10...
$2,380
1,104
2G
$2,580 – $6,895
2 beds , 2 baths , 1,231 Sq Ft
N 11255-101
N 11...
$2,580
1,231
3A
$2,750 – $6,500
3 beds , 2 baths , 1,524 Sq Ft
C 10891-105
C 10...
$2,750
1,524
E 11054-105
E 11...
$2,750
1,524
3B
$2,795 – $6,545
3 beds , 2 baths , 1,671 Sq Ft
D 10944-205
D 10...
$2,795
1,671
A
$1,520 – $3,145
Studio , 1 bath , 716 Sq Ft , Not Available
1H
$1,645 – $4,470
1 bed , 1 bath , 711 Sq Ft , Not Available
1G
$1,705 – $1,750
1 bed , 1 bath , 998 Sq Ft , Not Available
1L
$1,780 – $1,785
1 bed , 1 bath , 969 Sq Ft , Not Available
1M
$1,890 – $1,925
1 bed , 1 bath , 1,012 Sq Ft , Not Available
1K
$1,895
1 bed , 1 bath , 1,005 Sq Ft , Not Available
1I
$1,940 – $1,950
1 bed , 1 bath , 787 Sq Ft , Not Available
2H
$1,995
2 beds , 2 baths , 972 Sq Ft , Not Available
2A
$2,380 – $2,390
2 beds , 2 baths , 1,215 Sq Ft , Not Available
2J
$2,415 – $6,105
2 beds , 2 baths , 1,274 Sq Ft , Not Available
2I
$2,455 – $2,460
2 beds , 2 baths , 1,329 Sq Ft , Not Available
Show Unavailable Floor Plans (11)
Hide Unavailable Floor Plans
1D
$1,755 – $4,765
1 bed , 1 bath , 903 Sq Ft
I 10956-108
I 10...
$1,780
903
H 11136-108
H 11...
$1,755
903
1A
$1,680 – $4,540
1 bed , 1 bath , 785 Sq Ft
D 10944-103
D 10...
$1,710
785
B 10871-103
B 10...
$1,680
785
1F
$1,785 – $4,795
1 bed , 1 bath , 950 Sq Ft
F 11214-206
F 11...
$1,810
950
C 10891-206
C 10...
$1,785
950
1C
$1,855 – $4,865
1 bed , 1 bath , 785 Sq Ft
A 10881-107
A 10...
$1,855
785
E 11054-107
E 11...
$1,855
785
1E
$1,710 – $4,720
1 bed , 1 bath , 886 Sq Ft
L 11055-209
L 11...
$1,710
886
1J
$1,755 – $4,765
1 bed , 1 bath , 907 Sq Ft
N 11255-204
N 11...
$1,755
907
1B
$1,685 – $4,695
1 bed , 1 bath , 751 Sq Ft
H 11136-106
H 11...
$1,685
751
1H
$1,645 – $4,470
1 bed , 1 bath , 711 Sq Ft , Not Available
1G
$1,705 – $1,750
1 bed , 1 bath , 998 Sq Ft , Not Available
1L
$1,780 – $1,785
1 bed , 1 bath , 969 Sq Ft , Not Available
1M
$1,890 – $1,925
1 bed , 1 bath , 1,012 Sq Ft , Not Available
1K
$1,895
1 bed , 1 bath , 1,005 Sq Ft , Not Available
1I
$1,940 – $1,950
1 bed , 1 bath , 787 Sq Ft , Not Available
Show Unavailable Floor Plans (6)
Hide Unavailable Floor Plans
2C
$2,130 – $5,625
2 beds , 2 baths , 1,239 Sq Ft
F 11214-201
F 11...
$2,130
1,239
J 10955-201
J 10...
$2,130
1,239
K 10965-201
K 10...
$2,285
1,239
2F
$2,600 – $6,895
2 beds , 2 baths , 1,272 Sq Ft
C 10891-210
C 10...
$2,600
1,272
2D
$2,155 – $6,450
2 beds , 2 baths , 1,215 Sq Ft
L 11055-202
L 11...
$2,155
1,215
2E
$2,380 – $6,695
2 beds , 2 baths , 1,272 Sq Ft
H 11136-208
H 11...
$2,380
1,272
2B
$2,380 – $6,695
2 beds , 2 baths , 1,104 Sq Ft
I 10956-104
I 10...
$2,380
1,104
2G
$2,580 – $6,895
2 beds , 2 baths , 1,231 Sq Ft
N 11255-101
N 11...
$2,580
1,231
2H
$1,995
2 beds , 2 baths , 972 Sq Ft , Not Available
2A
$2,380 – $2,390
2 beds , 2 baths , 1,215 Sq Ft , Not Available
2J
$2,415 – $6,105
2 beds , 2 baths , 1,274 Sq Ft , Not Available
2I
$2,455 – $2,460
2 beds , 2 baths , 1,329 Sq Ft , Not Available
Show Unavailable Floor Plans (4)
Hide Unavailable Floor Plans
3A
$2,750 – $6,500
3 beds , 2 baths , 1,524 Sq Ft
C 10891-105
C 10...
$2,750
1,524
E 11054-105
E 11...
$2,750
1,524
3B
$2,795 – $6,545
3 beds , 2 baths , 1,671 Sq Ft
D 10944-205
D 10...
$2,795
1,671
A
$1,520 – $3,145
Studio , 1 bath , 716 Sq Ft , Not Available
Show Unavailable Floor Plans (1)
Hide Unavailable Floor Plans
Note: Based on community-supplied data and independent market research. Subject to change without notice.
Lease Terms
3 months, 4 months, 5 months, 6 months, 7 months, 8 months, 9 months, 10 months, 11 months, 12 months, 13 months, 14 months, 15 months, 16 months, 17 months, 18 months
Expenses
Recurring
$25
Assigned Surface Lot Parking:
$40
Cat Rent:
$40
Dog Rent:
One-Time
$200
Admin Fee:
$25
Application Fee:
$250
Cat Fee:
$250
Dog Fee:
Seasons at River View Rent Calculator
Print Email
Print Email
Choose Floor Plan
Studio
1 Bed
2 Beds
3 Beds
Pets
No Dogs
1 Dog
2 Dogs
3 Dogs
4 Dogs
5 Dogs
No Cats
1 Cat
2 Cats
3 Cats
4 Cats
5 Cats
No Birds
1 Bird
2 Birds
3 Birds
4 Birds
5 Birds
No Fish
1 Fish
2 Fish
3 Fish
4 Fish
5 Fish
No Reptiles
1 Reptile
2 Reptiles
3 Reptiles
4 Reptiles
5 Reptiles
No Other
1 Other
2 Other
3 Other
4 Other
5 Other
Expenses
1 Applicant
2 Applicants
3 Applicants
4 Applicants
5 Applicants
6 Applicants
No Vehicles
1 Vehicle
2 Vehicles
3 Vehicles
4 Vehicles
5 Vehicles
Vehicle Parking
Only Age 18+
Note: Based on community-supplied data and independent market research. Subject to change without notice.
Monthly Expenses
* - Based on 12 month lease
About Seasons at River View
Seasons embodies the evolution of luxury suburban living by providing an exceptional location blended with a wide array of high end amenities and finishes tailored to suit your lifestyle. Located in a park like setting, Seasons at River View has a true suburban feel with the convenience of city life only minutes away.
Seasons at River View is located in
Pleasant Prairie , Wisconsin
in the 53158 zip code.
This apartment community was built in 2022 and has 2 stories with 300 units.
Special Features
Exterior Gas Firepit
Quartz Countertops with Under Mount Sink
1 and 2 Car Private Attached Garages*
9' ceilings
Designer Plank Flooring
Outdoor Grilling Station
Spacious Studio, 1, 2, and 3 Bedroom Floor Plans
Dog Wash
Non-smoking community
Gourmet stainless steel appliances including counter depth refrigerator
On-Site Professional Management & Maintenance
Oversized Windows
Private Entrances
State-of-the-art clubhouse
Pet friendly
Spacious Walk-In Closets in All Bedrooms
Car Care Station
Euro semi-frameless glass shower doors
Complimentary coffee bar
Party Room, Available for Private Rentals
Outdoor TV Lounge with Pergola
Pre-wired with High-Speed Fiber & Media Services
Floorplan Amenities
High Speed Internet Access
Wi-Fi
Washer/Dryer
Air Conditioning
Heating
Smoke Free
Cable Ready
Tub/Shower
Sprinkler System
Wheelchair Accessible (Rooms)
Dishwasher
Disposal
Ice Maker
Stainless Steel Appliances
Pantry
Island Kitchen
Kitchen
Microwave
Oven
Range
Refrigerator
Freezer
Quartz Countertops
Carpet
Vinyl Flooring
High Ceilings
Walk-In Closets
Window Coverings
Balcony
Patio
Parking
Surface Lot
Assigned Parking
$25
Pet Policy
Dogs Allowed
Pet-free buildings available (buildings E, F, G and P)
$40 Monthly Pet Rent
$250 Fee
80 lb Weight Limit
1 Pet Limit
Cats Allowed
$40 Monthly Pet Rent
$250 Fee
1 Pet Limit
Commuter Rail
Kenosha Station
Drive:
14 min
7.4 mi
Winthrop Harbor Station
Drive:
22 min
12.6 mi
Sturtevant Amtrak Station
Drive:
20 min
14.4 mi
Zion Station
Drive:
24 min
15.5 mi
Antioch Station
Drive:
23 min
15.9 mi
Universities
Drive:
15 min
7.6 mi
Drive:
20 min
9.8 mi
Drive:
18 min
9.9 mi
Drive:
29 min
19.7 mi
Parks & Recreation
Pringle Nature Center
Drive:
11 min
6.0 mi
Dinosaur Discovery Museum
Drive:
14 min
7.1 mi
Van Patten Woods Forest Preserve
Drive:
11 min
8.5 mi
Hawthorne Hollow Nature Sanctuary & Arboretum
Drive:
15 min
9.4 mi
Chiwaukee Prairie
Drive:
22 min
11.6 mi
Shopping Centers & Malls
Walk:
16 min
0.8 mi
Walk:
17 min
0.9 mi
Walk:
17 min
0.9 mi
Schools
Attendance Zone
Nearby
Property Identified
Pleasant Prairie Elementary
Grades PK-5
504 Students
(262) 359-2104
Prairie Lane Elementary
Grades PK-5
378 Students
(262) 359-3600
Mahone Middle
Grades 6-8
933 Students
(262) 359-8100
Indian Trail High School And Academy
Grades 9-12
1,980 Students
(262) 359-8700
Christian Life School
Grades PK-12
730 Students
(262) 694-3900
School data provided by GreatSchools
Pleasant Prairie, WI
Schools
Restaurants
Groceries
Coffee
Banks
Shops
Fitness
Walk Score® measures the walkability of any address. Transit Score® measures access to public transit. Bike Score® measures the bikeability of any address.
Learn How It Works Detailed Scores
Other Available Apartments
Popular Searches
Pleasant Prairie Apartments for Rent in Your Budget



