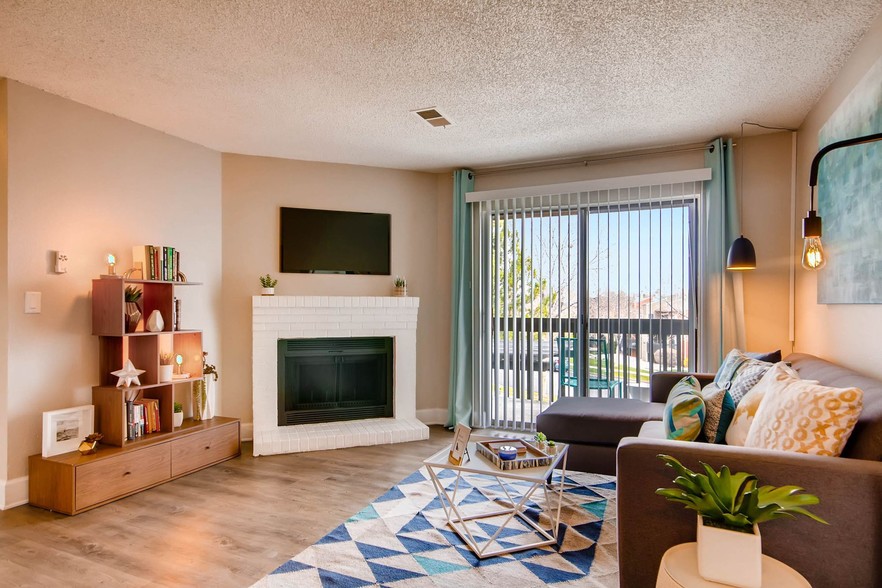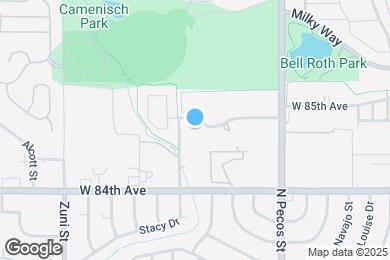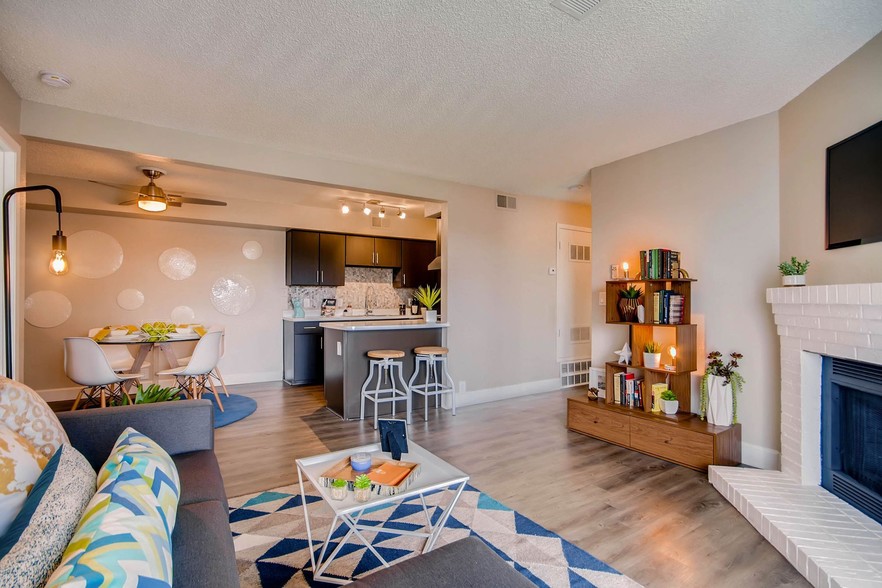Rocky Mountain Elementary School
Grades K-5
298 Students
(720) 972-5600



Note: Based on community-supplied data and independent market research. Subject to change without notice.
Applicant has the right to provide the property manager or owner with a Portable Tenant Screening Report (PTSR) that is not more than 30 days old, as defined in § 38-12-902(2.5), Colorado Revised Statutes; and 2) if Applicant provides the property manager or owner with a PTSR, the property manager or owner is prohibited from: a) charging Applicant a rental application fee; or b) charging Applicant a fee for the property manager or owner to access or use the PTSR.
Available months 12+-15 Mos
Note: Based on community-supplied data and independent market research. Subject to change without notice.
Welcome to Tuscan Heights Apartments in Denver, Colorado At Tuscan Heights Apartments you will find beautifully crafted modern interiors, with a two-story cutting edge fitness center, resort-style pool, and a lifestyle that you have been looking for in a friendly environment. Whether you are enjoying the sunset on your balcony or taking a swim in our swimming pool, you will love coming home to Tuscan Heights. Our amazing location is only a ten minute drive from Downtown Denver and close to shopping, dining and transportation services. Give us a call today to schedule an appointment to tour your new home.
Tuscan Heights is located in Denver, Colorado in the 80260 zip code. This apartment community was built in 1985 and has 3 stories with 492 units.
Saturday
10AM
5PM
Sunday
12PM
5PM
Monday
9AM
6PM
Tuesday
9AM
6PM
Wednesday
9AM
6PM
Thursday
9AM
6PM
Please call us for complete Parking information.
We welcome 2 pets per apartment home. There is a $300 non-refundable pet fee . Pet rent is $35 per month. Breed restrictions apply. Please call our Leasing Office for complete Pet Policy information.
We welcome 2 pets per apartment home. There is a $300 non-refundable pet fee . Pet rent is $35 per month. Breed restrictions apply. Please call our Leasing Office for complete Pet Policy information.
Grades PK-12
291 Students
(303) 427-5459
Grades K-12
(303) 337-4577
Grades 9-12
(303) 427-2994
Ratings give an overview of a school's test results. The ratings are based on a comparison of test results for all schools in the state.
School boundaries are subject to change. Always double check with the school district for most current boundaries.
Submitting Request
Many properties are now offering LIVE tours via FaceTime and other streaming apps. Contact Now: