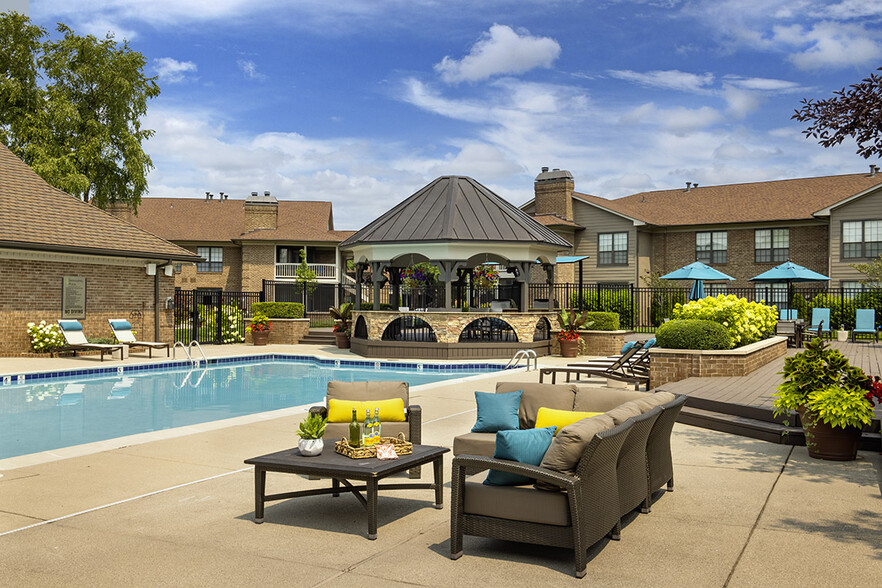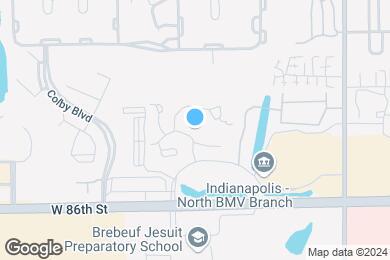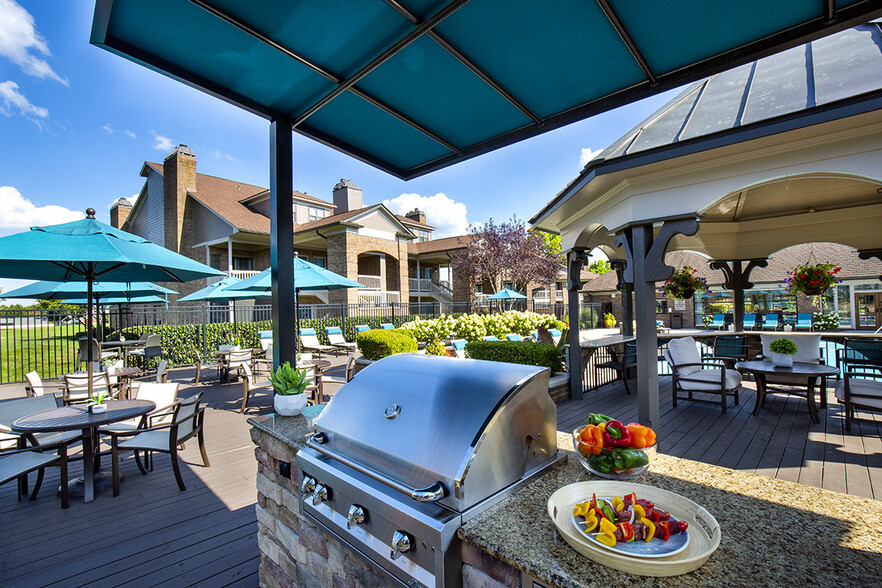Greenbriar Elementary School
Grades K-5
500 Students
(317) 259-5445



Move in by January 31st and receive one month of free rent! Offer valid on 12+ month lease terms.
Note: Based on community-supplied data and independent market research. Subject to change without notice.
6, 10, 12, 15
Note: Based on community-supplied data and independent market research. Subject to change without notice.
Willow Lake is located on the north side of Indianapolis, in the heart of College Park, offering 1 & 2 Bedroom Apartments and Townhomes. This Community offers 6 floorplans to choose from including features like washers and dryers, fireplaces, individual entrances, valet trash service, screened patios, ice makers, built-in microwaves, garden tubs, and so much more! Enjoy the community swimming pool with terraced deck and new gourmet outdoor kitchen, fitness center with yoga room, lighted tennis courts, indoor basketball courts, fitness on-demand, business center services, car wash facility, pet spa, free WI-FI hotspots and pet walking areas. Shopping, schools, entertainment and recreation are all within walking distance of the community. All this, combined with the NTS style of service, makes Willow Lake the most sought after luxury apartment community in Indianapolis.
Willow Lake Apartments is located in Indianapolis, Indiana in the 46268 zip code. This apartment community was built in 1987 and has 2 stories with 207 units.
Friday
9AM
5PM
Saturday
10AM
5PM
Sunday
Closed
Monday
9AM
5PM
Tuesday
9AM
5PM
Wednesday
9AM
5PM
Garages with remotes also provide extra storage opportunities. $140
Fees are per pet, not per home
Grades K-8
561 Students
(317) 255-3912
Grades PK-8
408 Students
317-202-2500
Grades 9-12
772 Students
(317) 524-7050
Ratings give an overview of a school's test results. The ratings are based on a comparison of test results for all schools in the state.
School boundaries are subject to change. Always double check with the school district for most current boundaries.
Submitting Request
Many properties are now offering LIVE tours via FaceTime and other streaming apps. Contact Now: