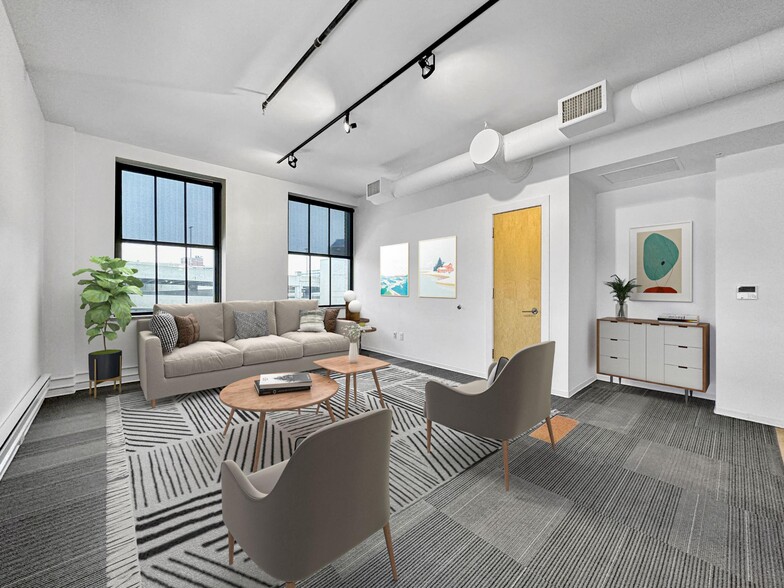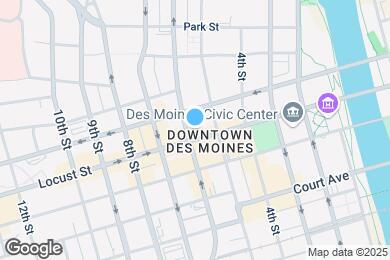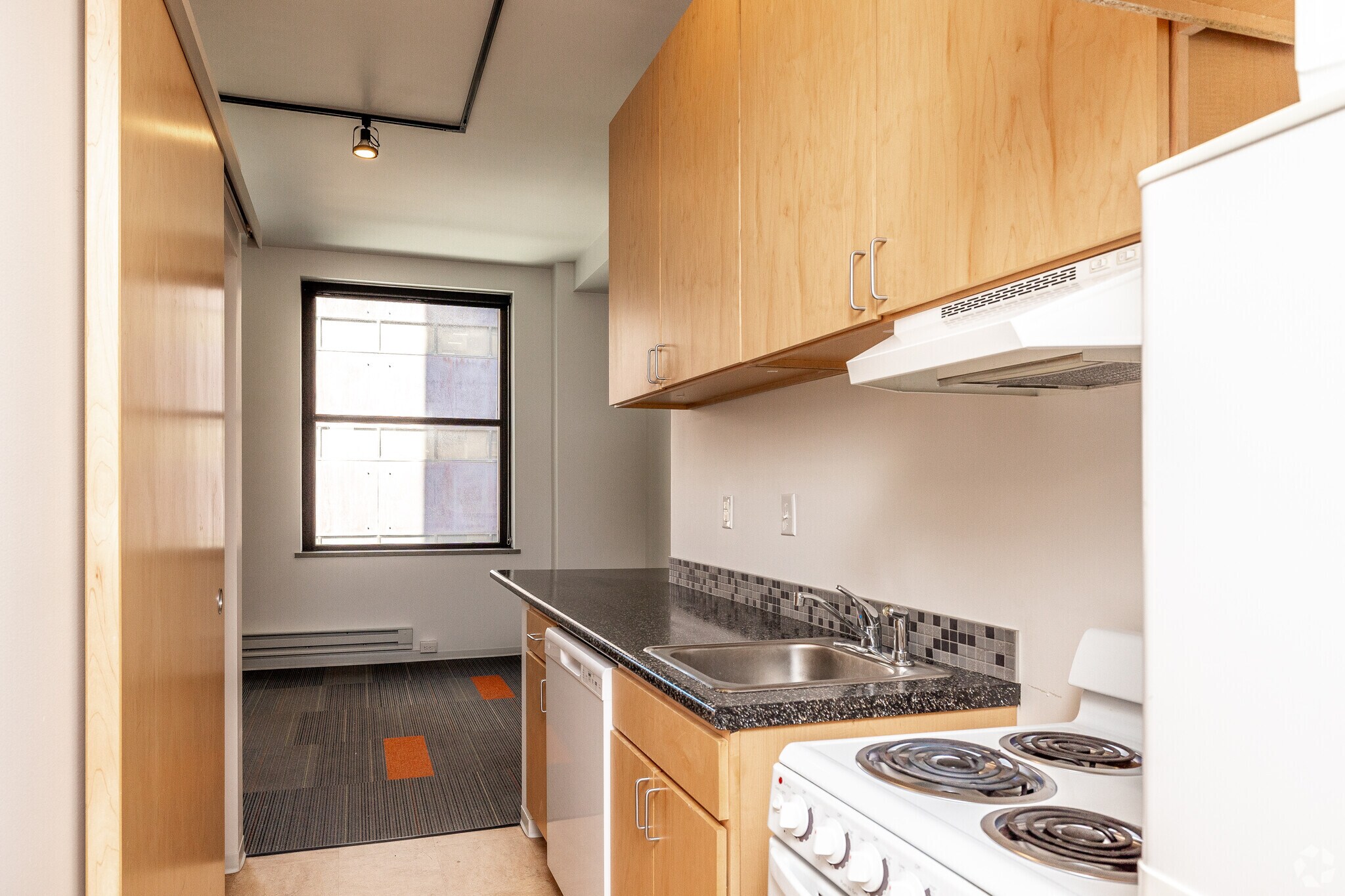Walnut Street School
Grades PK-5
269 Students
(515) 242-8438



Celebrate the season with a fresh start in one of our beautiful apartments at the Des Moines Building. For a limited time, when you sign a 12-month lease, youll receive 1 month FREE rent! Terms and condition apply
Note: Based on community-supplied data and independent market research. Subject to change without notice.
Income restrictions apply to some or all residents. Contact the community for more information.
Based on the size of your household, your Maximum Annual Income must be equal to or less than the amount listed in this chart.
6 months, 7 months, 8 months, 9 months, 10 months, 11 months, 12 months, 13 months, 14 months, 15 months, 16 months
Only Age 18+
Note: Based on community-supplied data and independent market research. Subject to change without notice.
Welcome to The Des Moines Building, your premier apartment community in the heart of Downtown Des Moines. Here, youll find a vibrant neighborhood filled with delightful restaurants and unique local boutiques. Our pet-friendly apartments are the perfect home for professionals, students, families, and everyone in between. Explore all that we have to offer and discover your new home today! When you choose one of our apartments in Des Moines, Iowa, you gain more than just a place to live; you find a true sanctuary to relax and proudly call home. Whether you pick one of our studios, one, or two-bedroom apartment, your experience will be equally delightful. When you choose one of our apartments in Des Moines, Iowa, you gain more than just a place to live; you find a true sanctuary to relax and proudly call home. Whether you pick one of our studios, one, or two-bedroom apartment, your experience will be equally delightful. Our community is crafted to provide the perfect living environment, creating an ambiance you'll love returning to each day. Enjoy a range of amenities designed with your comfort in mind, including a rooftop terrace, a community clubhouse, fitness center, and controlled access. With our friendly management team available to assist you, your apartment living experience will be truly fulfilling.
The Des Moines Building is located in Des Moines, Iowa in the 50309 zip code. This apartment community was built in 2014 and has 14 stories with 136 units.
Saturday
Closed
Sunday
Closed
Monday
8AM
5PM
Tuesday
8AM
5PM
Wednesday
8AM
5PM
Thursday
8AM
5PM
Dogs and cats accepted Animal must be 12 months or older All pets must be spayed & neutered
Grades PK-5
269 Students
(515) 242-8438
3 out of 10
Grades 6-8
507 Students
(515) 242-8101
3 out of 10
Grades 9-12
1,986 Students
(515) 242-7272
4 out of 10
Grades PK-8
348 Students
(515) 243-1874
NR out of 10
Grades 6-12
(800) 255-4937
NR out of 10
Ratings give an overview of a school's test results. The ratings are based on a comparison of test results for all schools in the state.
School boundaries are subject to change. Always double check with the school district for most current boundaries.
Walk Score® measures the walkability of any address. Transit Score® measures access to public transit. Bike Score® measures the bikeability of any address.

Thanks for reviewing your apartment on ApartmentFinder.com!
Sorry, but there was an error submitting your review. Please try again.
Submitting Request
Your email has been sent.
Many properties are now offering LIVE tours via FaceTime and other streaming apps. Contact Now: