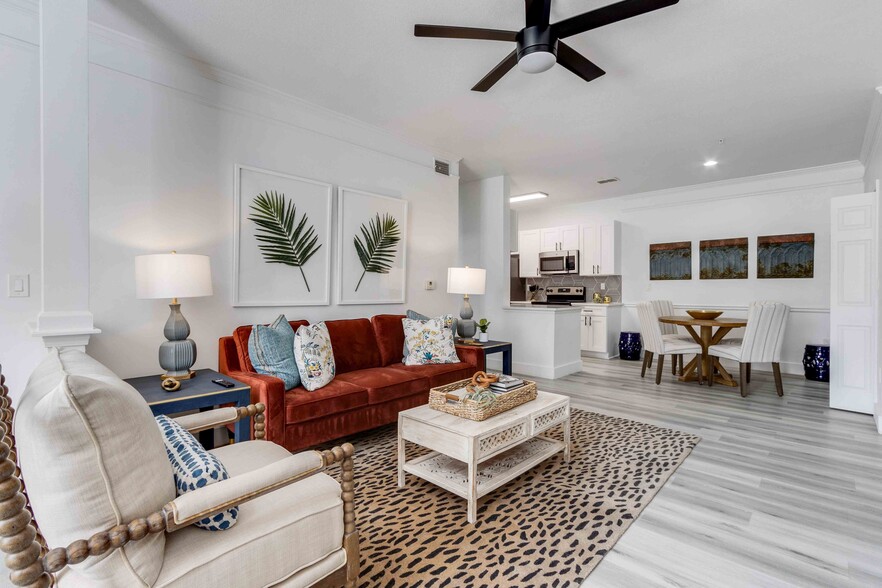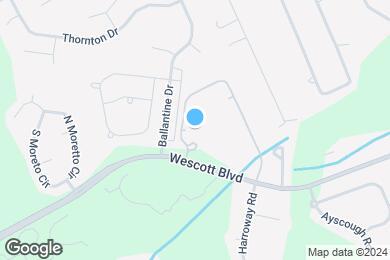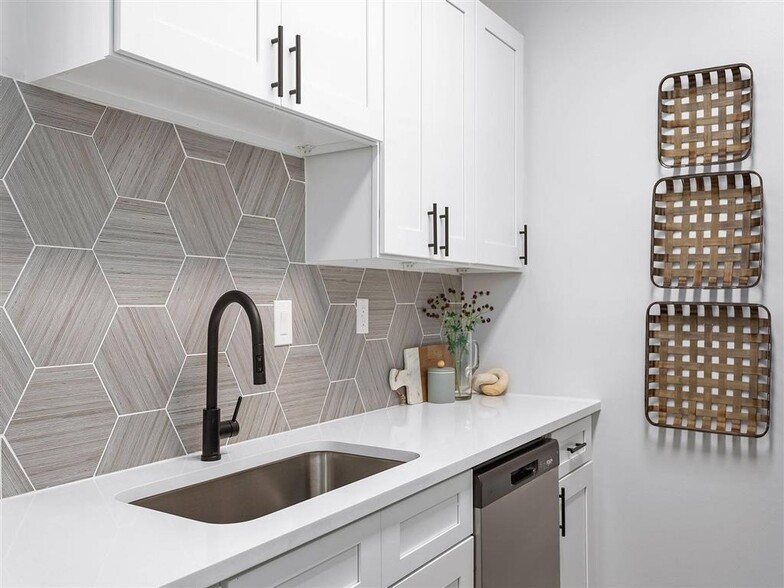Fort Dorchester Elementary
Grades PK-5
892 Students
(843) 832-5550



4 spots left - UP TO 1 MONTH FREE! Terms & restrictions apply.
Note: Based on community-supplied data and independent market research. Subject to change without notice.
6, 7, 8, 9, 10, 11, 12, 13, 14, 15
Only Age 18+
Note: Based on community-supplied data and independent market research. Subject to change without notice.
Sail through the seasons at The Reserve at Wescott, our newly redesigned Summerville apartments. Relax in modern southern style, in a spacious home that's been upgraded with the features and finishes that make life a breeze, from the plank flooring beneath your feet to the soaring ceilings above. Make every day your own with a curated collection of the amenities you desire most, from our updated fitness center to the private lake with a quarter-mile walking loop. And with a location near Summerville, convenient to shops, eateries, entertainment, employment and more, you're sure to adore The Reserve at Wescott.
The Reserve at Wescott is located in Summerville, South Carolina in the 29485 zip code. This apartment community was built in 2004 and has 3 stories with 288 units.
Wednesday
9AM
6PM
Thursday
9AM
6PM
Friday
9AM
6PM
Saturday
10AM
5PM
Sunday
Closed
Monday
9AM
6PM
Detached Garages
Pet screening is required. Pet rent is $25.00 per pet, per month. Pet fee: $350.00 for one pet, $600.00 for two. Call for details.
Pet screening is required. Pet rent is $25.00 per pet, per month. Pet fee: $350.00 for one pet, $600.00 for two. Call for details.
Grades PK-5
892 Students
(843) 832-5550
6 out of 10
Grades 6-8
799 Students
(843) 873-3610
10 out of 10
Grades 6-8
1,006 Students
(843) 873-9750
5 out of 10
Grades 9-12
2,312 Students
(843) 760-4450
7 out of 10
Grades PK-12
(843) 552-4105
NR out of 10
Grades K-10
(843) 821-7743
NR out of 10
Grades 6-12
(843) 251-5015
NR out of 10
Grades 9-12
(843) 830-3793
NR out of 10
Ratings give an overview of a school's test results. The ratings are based on a comparison of test results for all schools in the state.
School boundaries are subject to change. Always double check with the school district for most current boundaries.
Walk Score® measures the walkability of any address. Transit Score® measures access to public transit. Bike Score® measures the bikeability of any address.

Thanks for reviewing your apartment on ApartmentFinder.com!
Sorry, but there was an error submitting your review. Please try again.
Submitting Request
Your email has been sent.
Many properties are now offering LIVE tours via FaceTime and other streaming apps. Contact Now: