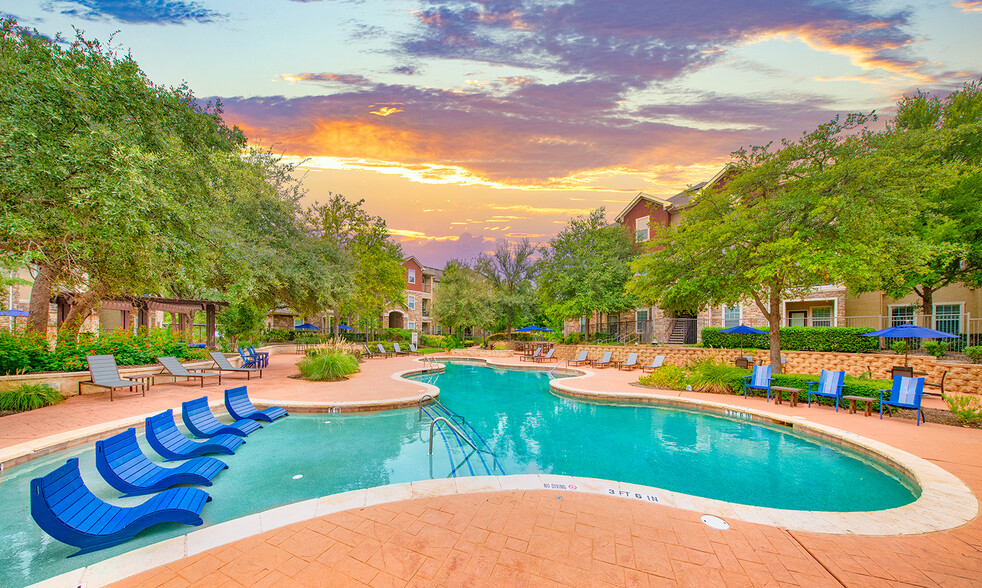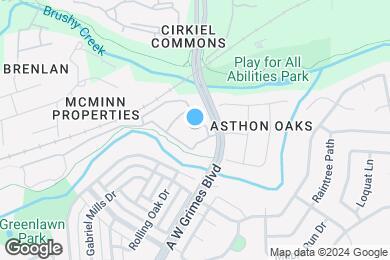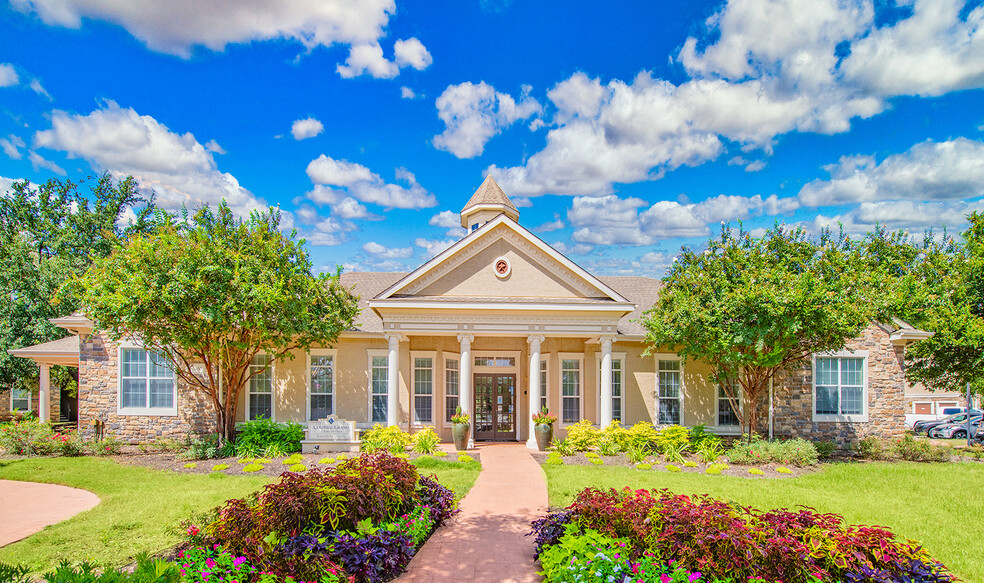Claude Berkman Elementary School
Grades PK-5
414 Students
(512) 464-8250



Note: Based on community-supplied data and independent market research. Subject to change without notice.
None
Only Age 18+
Note: Based on community-supplied data and independent market research. Subject to change without notice.
TOUR YOUR WAY! We have a tour to fit your needs- virtual, self-guided, or agent-guided. Find luxury living at MAA Ashton Oaks in Round Rock, TX. These one-, two-, and three-bedroom apartment homes feature glass tile backsplashes, high-arc pull-out kitchen faucets, upscale ceiling fans with light fixtures, washer/dryer, and more. Take advantage of community amenities, including the 24-hour fitness center that's well-equipped for cardio and strength training, the sparkling pool, and our car care center. When you live at MAA Ashton Oaks, you're central to the great shopping and dining Round Rock has to offer.
MAA Ashton Oaks is located in Round Rock, Texas in the 78664 zip code. This apartment community was built in 2009 and has 3 stories with 362 units.
Tuesday
10AM
6PM
Wednesday
10AM
6PM
Thursday
10AM
6PM
Friday
10AM
6PM
Saturday
10AM
5PM
Sunday
Closed
Open Parking; Permit Required
$25
Included in rent with 11C Floorplan
Pet Types Allowed: Dogs, Cats, Fish, Caged Birds.
Pet Fees and Deposits Vary by Property. Please contact the appropriate leasing office with any questions. Assistance animals are always welcome without deposit or fee.
Pet Fees and Deposits Vary by Property. Please contact the appropriate leasing office with any questions. Assistance animals are always welcome without deposit or fee.
Grades PK-5
414 Students
(512) 464-8250
5 out of 10
Grades 6-8
630 Students
(512) 428-3100
3 out of 10
Grades 9-12
2,698 Students
(512) 704-0100
6 out of 10
Grades K-3
(512) 694-6222
NR out of 10
Grades PK-7
43 Students
(512) 255-7676
NR out of 10
Grades PK-12
511 Students
(512) 255-4491
NR out of 10
Grades PK-K
(512) 255-8844
NR out of 10
Ratings give an overview of a school's test results. The ratings are based on a comparison of test results for all schools in the state.
School boundaries are subject to change. Always double check with the school district for most current boundaries.
Walk Score® measures the walkability of any address. Transit Score® measures access to public transit. Bike Score® measures the bikeability of any address.

Thanks for reviewing your apartment on ApartmentFinder.com!
Sorry, but there was an error submitting your review. Please try again.
Submitting Request
Your email has been sent.
Many properties are now offering LIVE tours via FaceTime and other streaming apps. Contact Now: